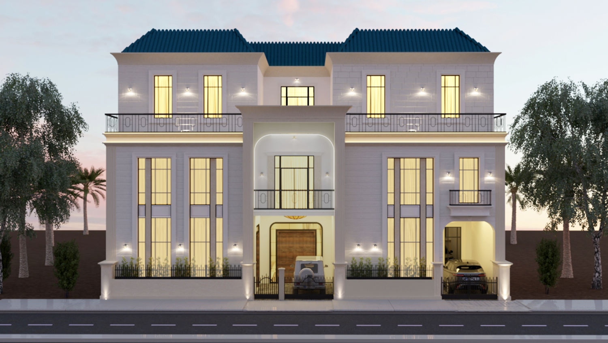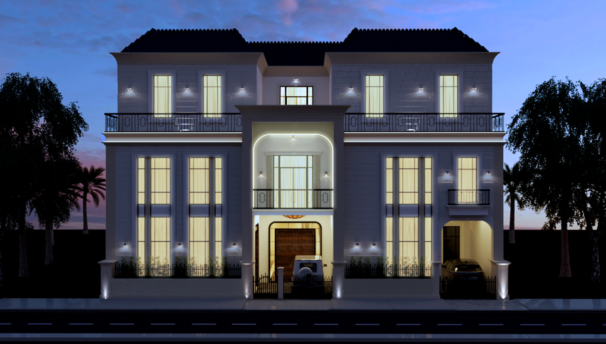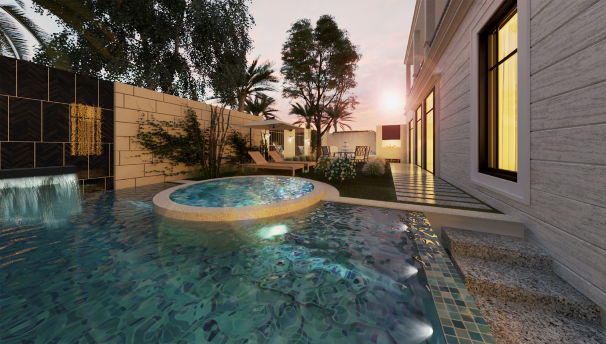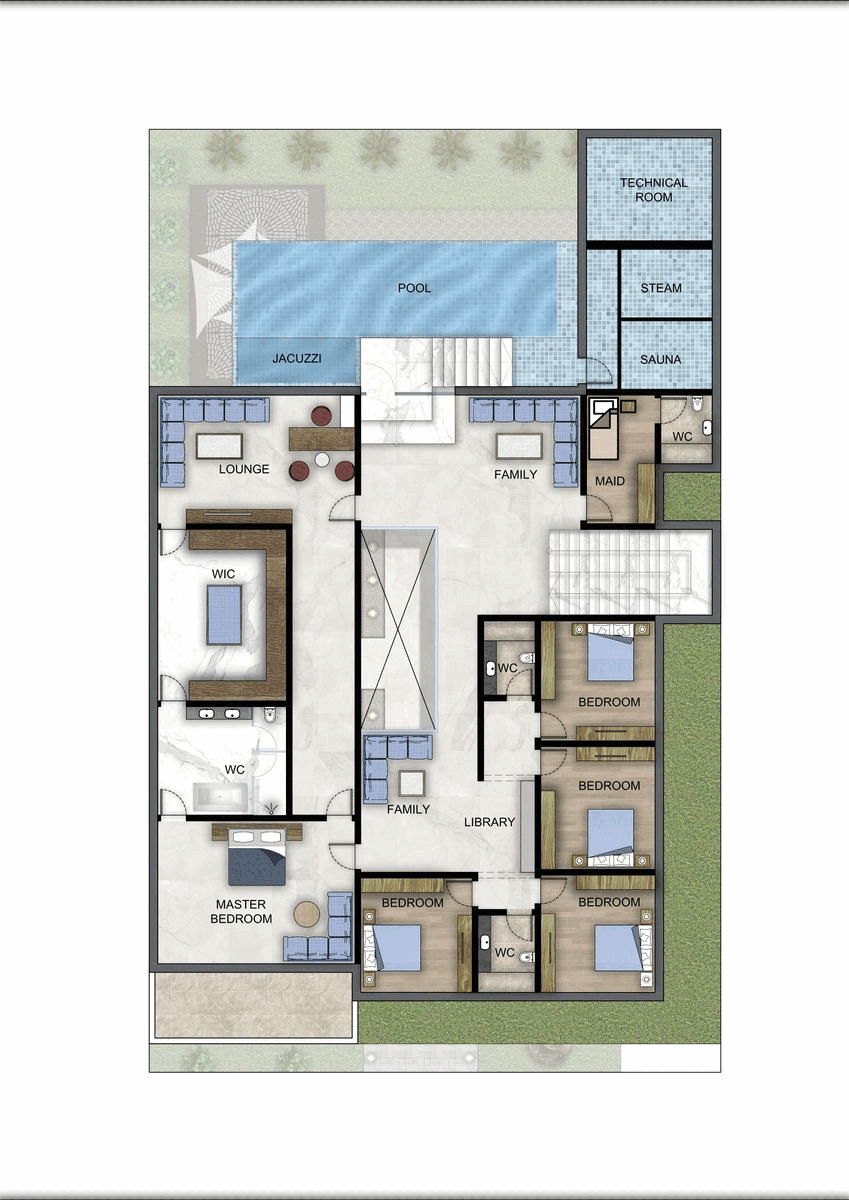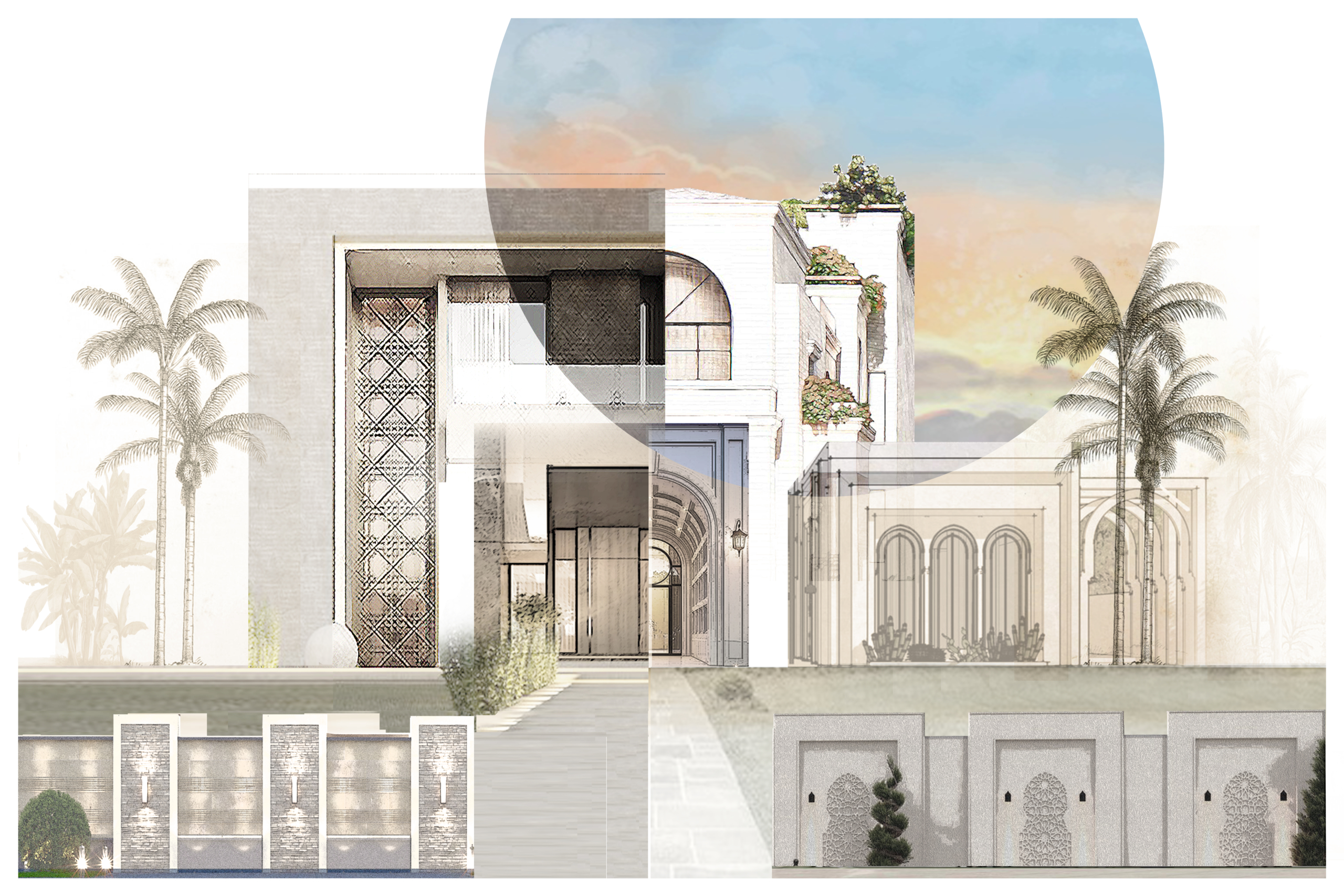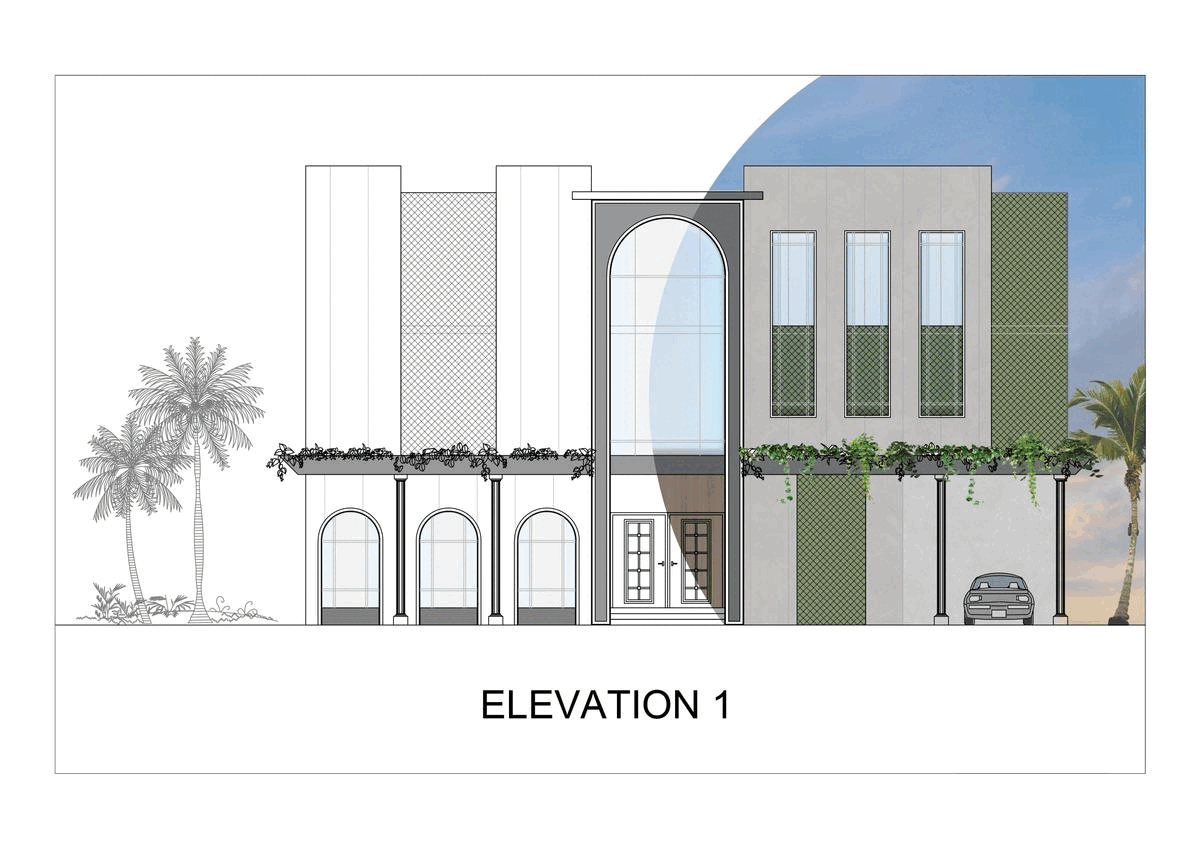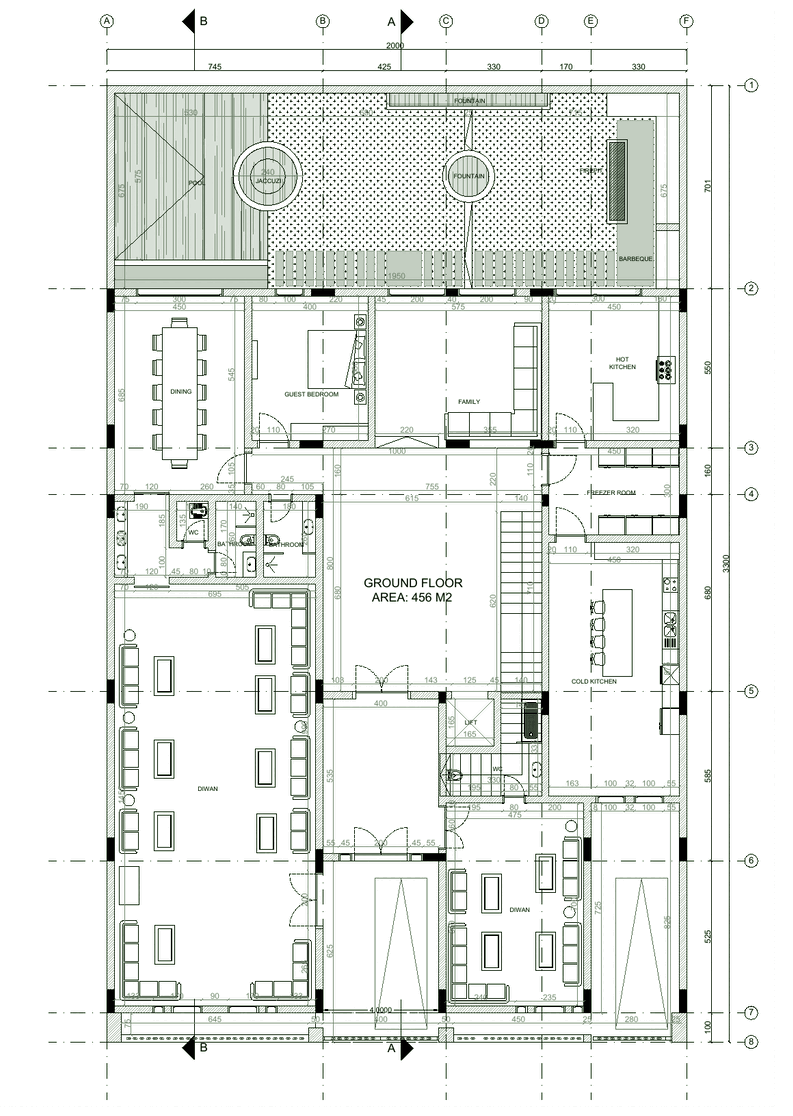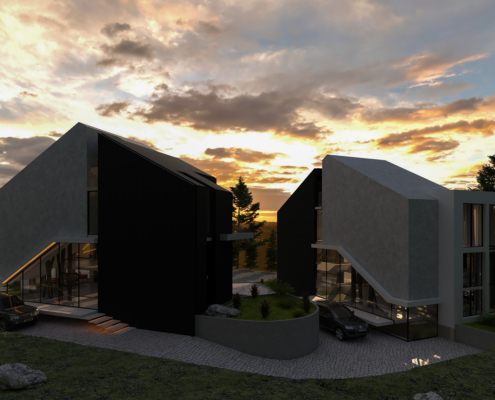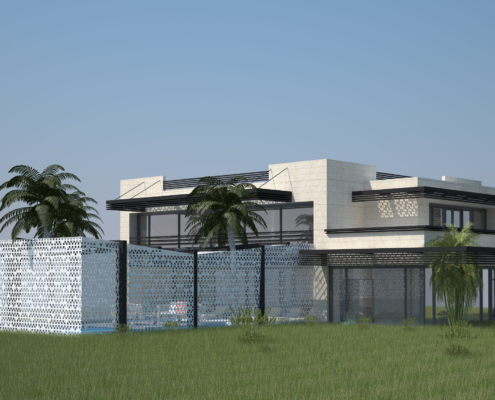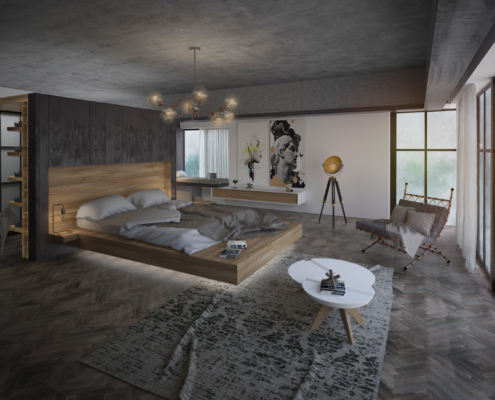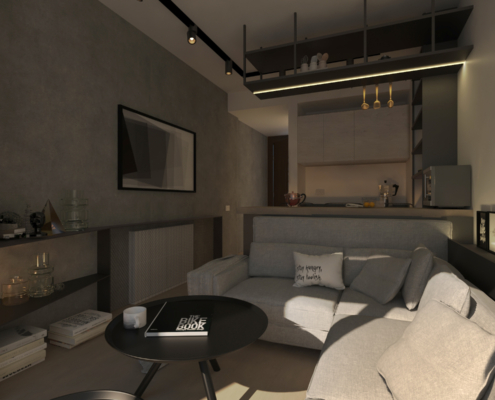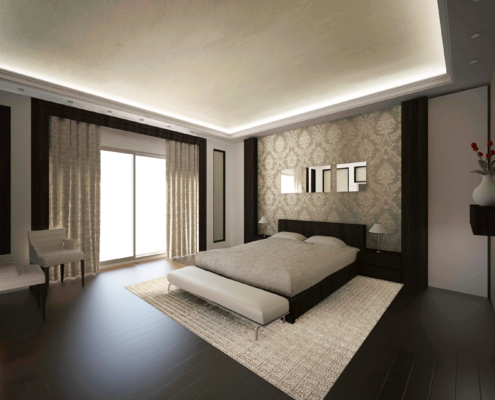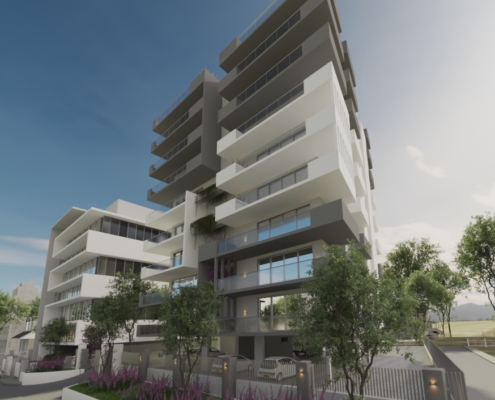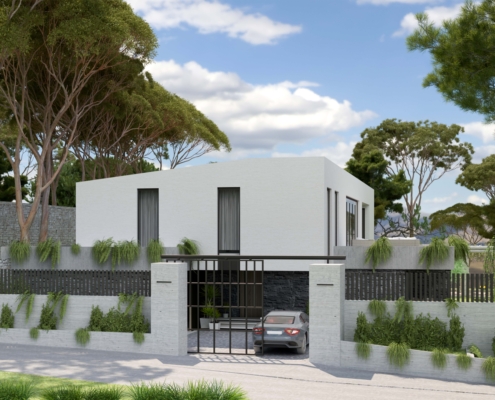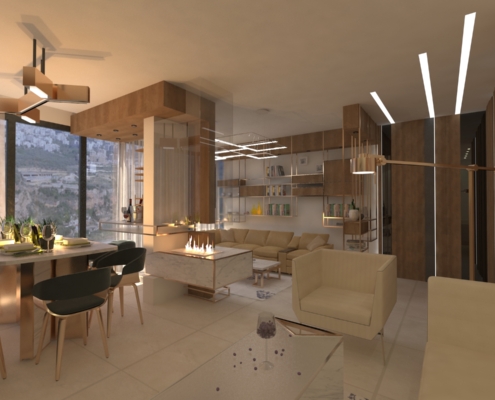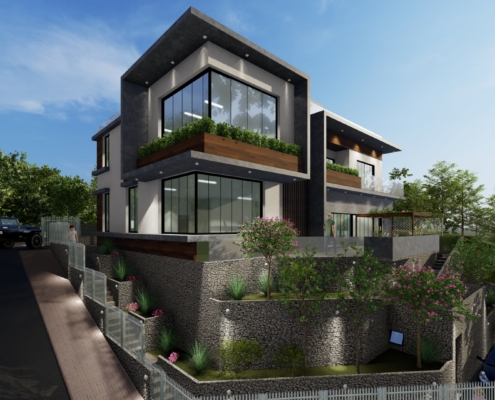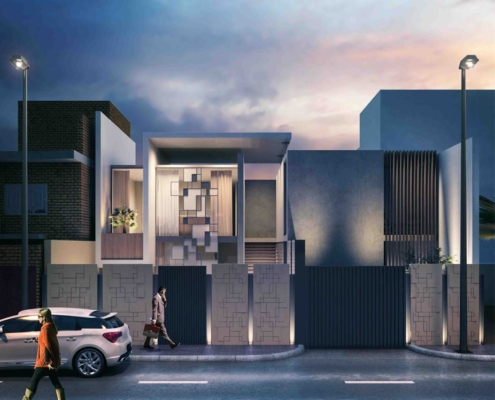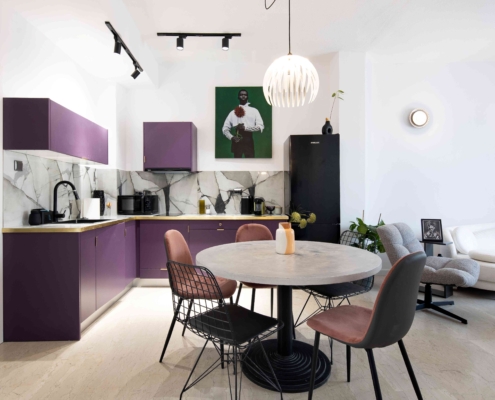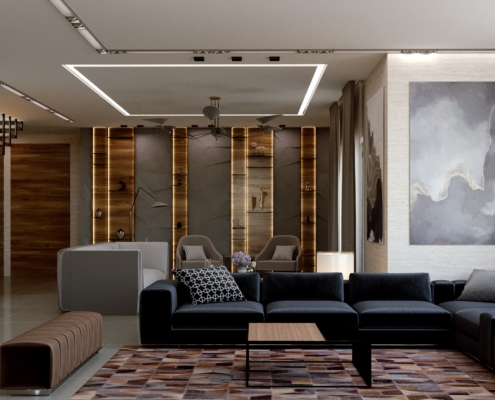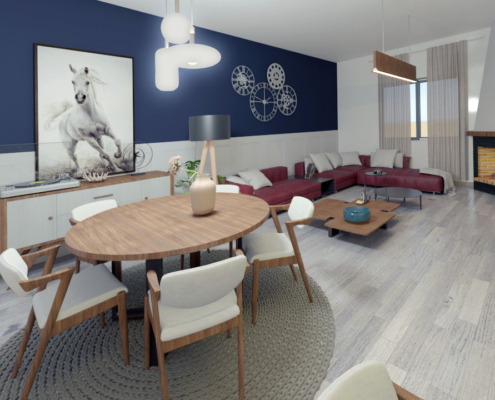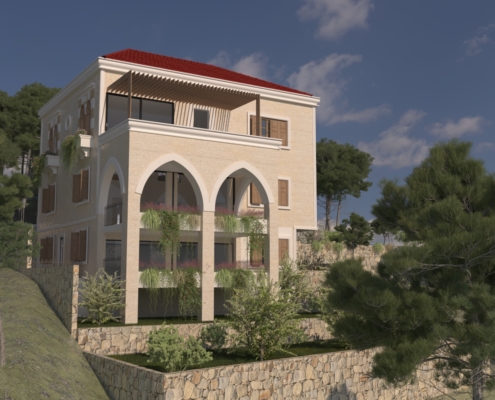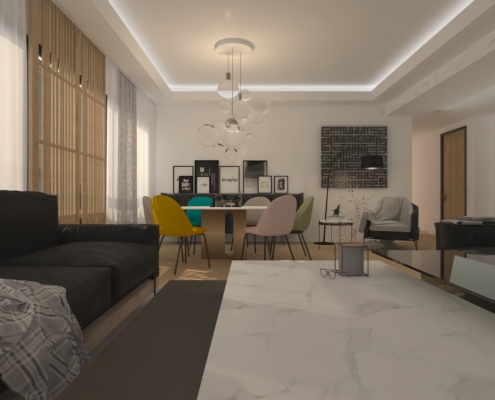Achur Villa
Basra, Iraq – 2021
concept
Within a highly rich culture that values its own lifestyle and tradition, this family is open to a modern approach of living throughout their private residence. The exterior is a timeless Neoclassic with a minimal touch and sophistication of the blue roof tile. The entrance façade is majestic and symmetrical with long and narrow Neoclassical windows, centered by a welcoming arch and small porch.
The Ground floor is designed to host visitors in traditional Iraqi diwans providing separate entrances and parking for the residents when occasions are held in the formal rooms. The outdoor garden space with the pool allows the visitors to indulge in the outdoor view without having family members disrupt their activity.
The upper floors are designed to accommodate a more casual interaction, keeping the roof floor flexible to be constructed on phases for when the children grow up to visit with their own families and house the studios.
drawings


