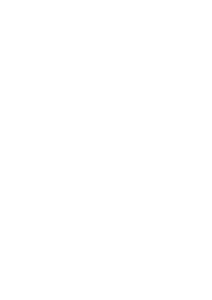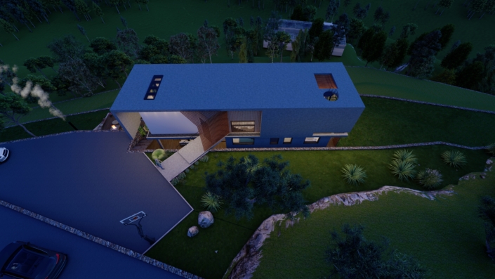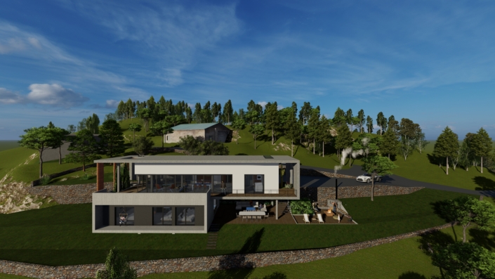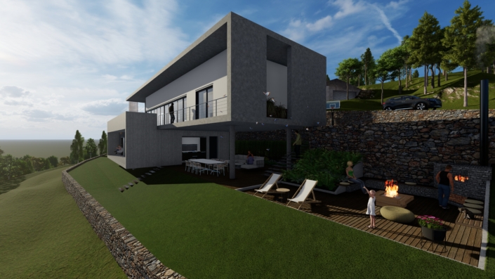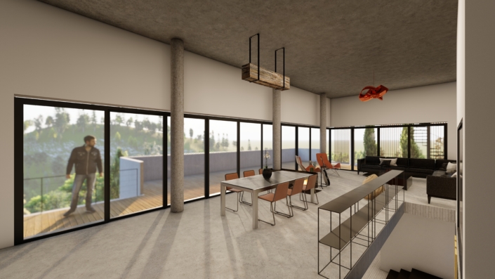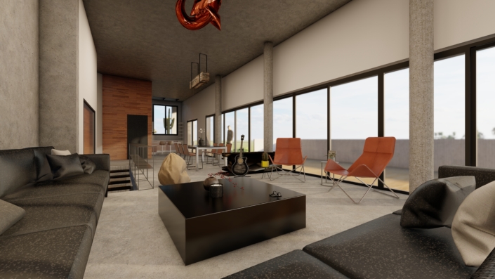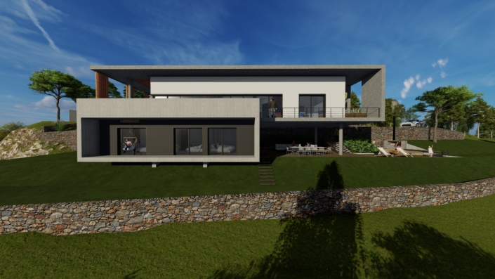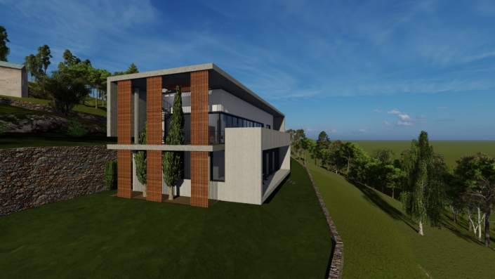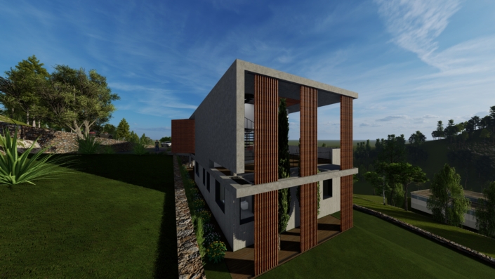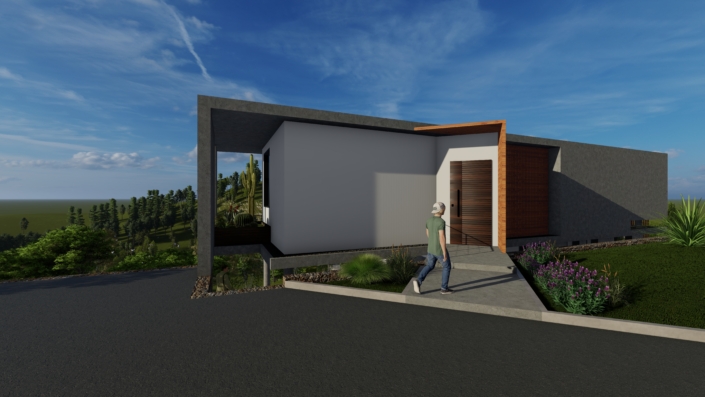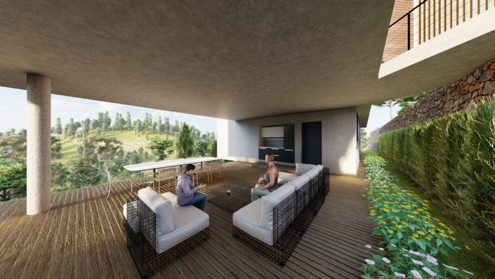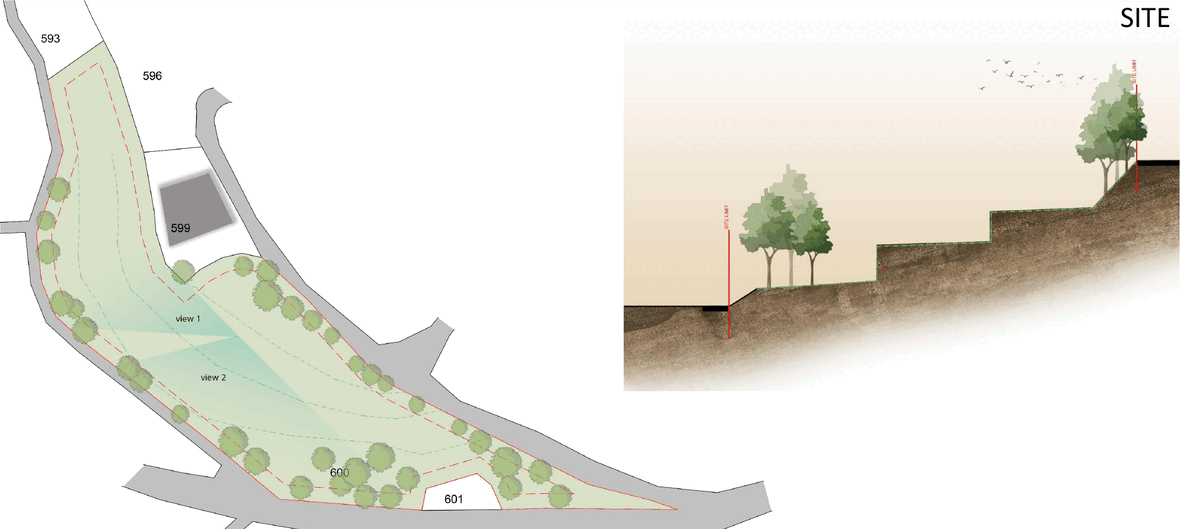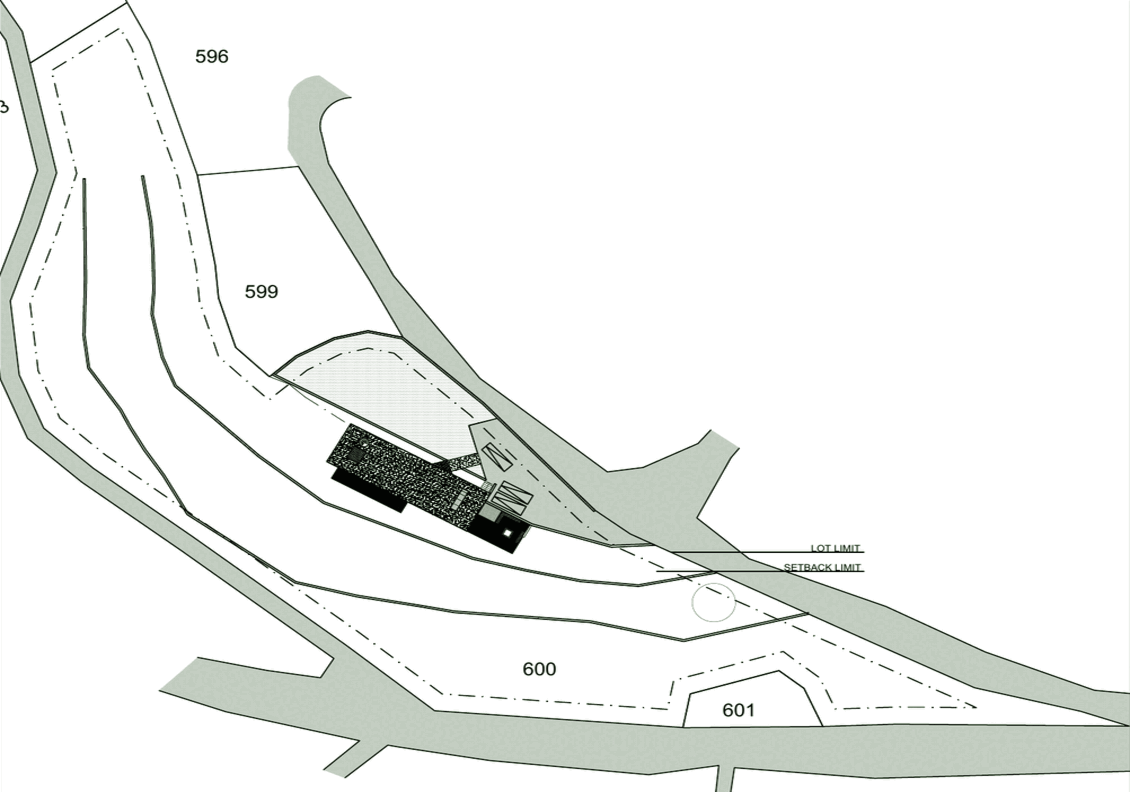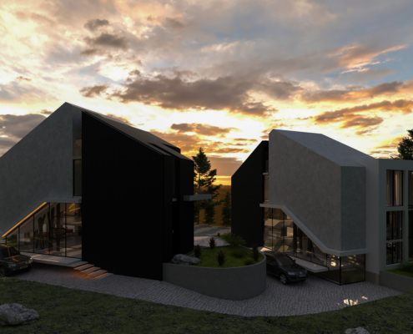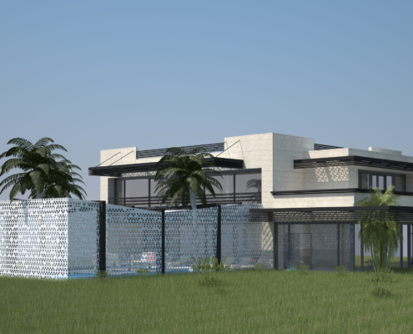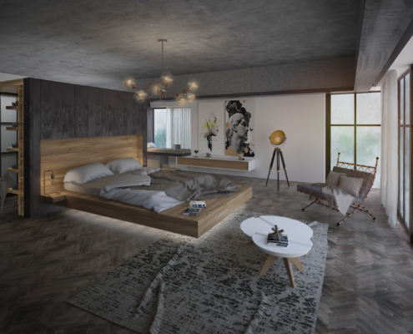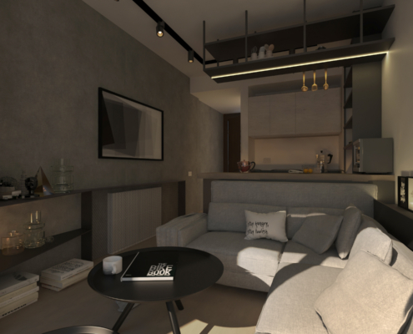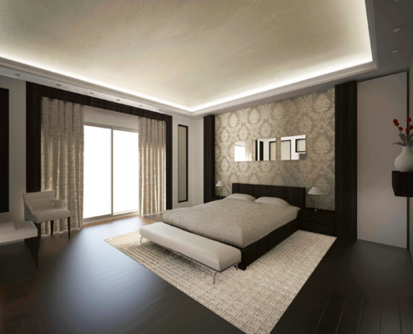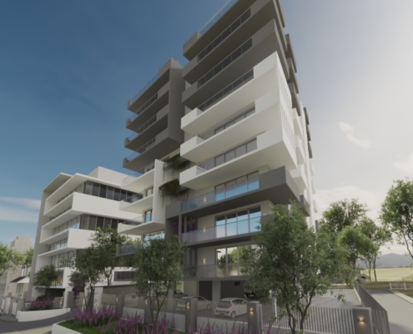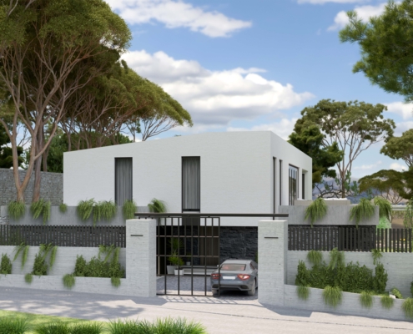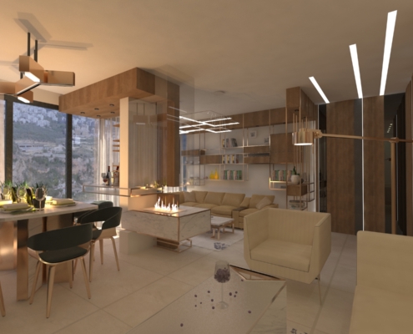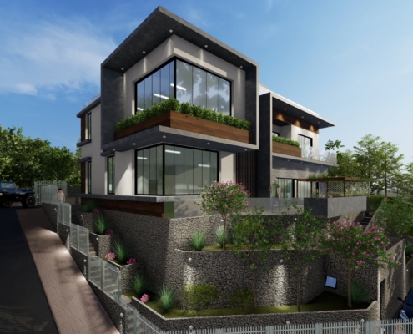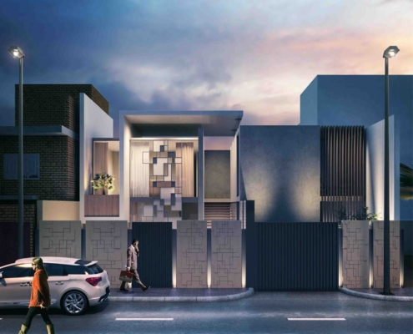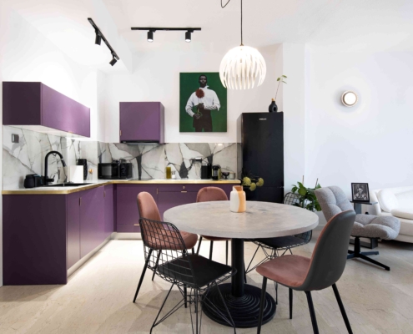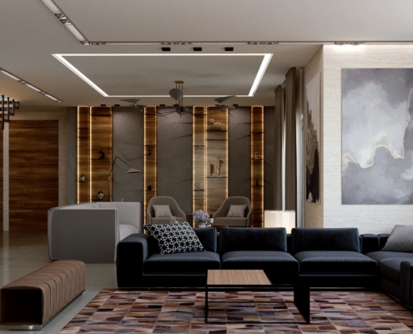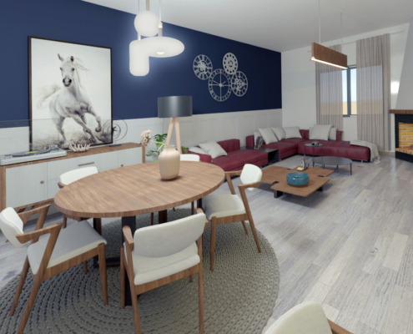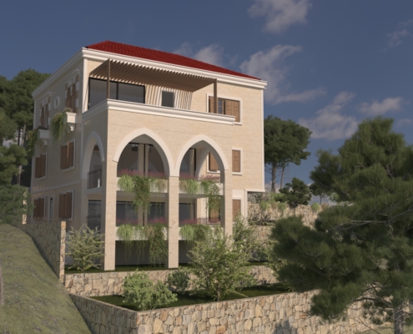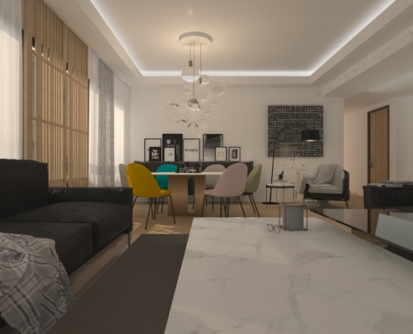Aydamoun 600
Aydamoun, Lebanon – 2021
concept
The overall design is purely linear and open space on the entrance level, hiding the lower private level and gathering space from any visibility from the upper main road and Church. The entrance can become a small basketball play area with only a bridge connecting us to the main door. A stairs would lead us directly to the lower covered terrace, under the cantilevered upper floor, and an extended barbeque area on the side.
The upper ground floor is an open living, dining and kitchen with a concrete finish and linear long balcony to the outside. On the living room side, a louvres system created a wider porch with privacy from the adjacent neighbor, with a spiral steel stairs taking us directly to the concrete, barrier free roof terrace. The lower basement floor is detached from the back topography, allowing the private spaces to breath and create a more interesting passage in the back of the house.
drawings

