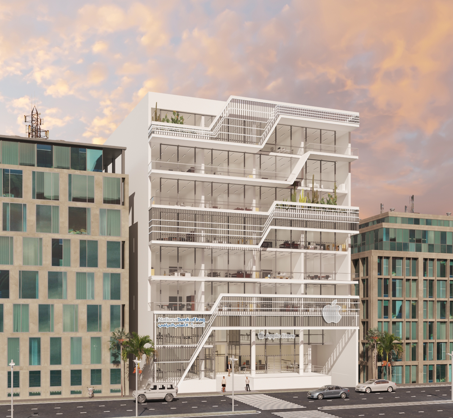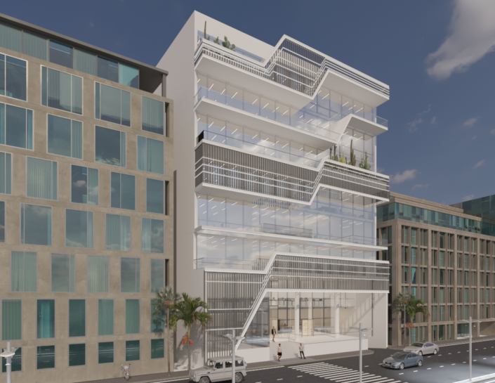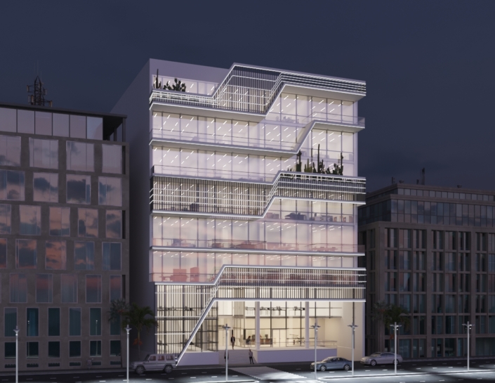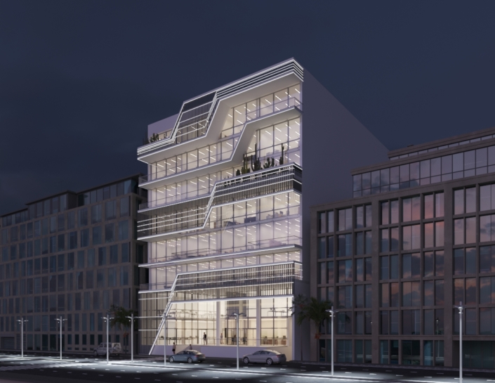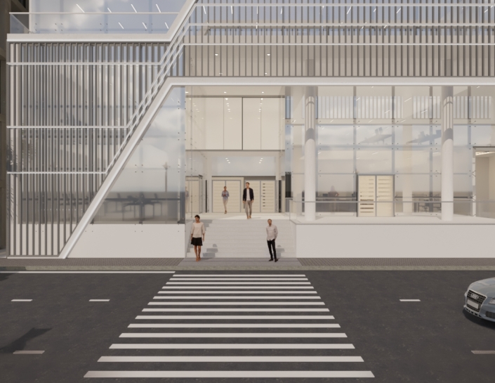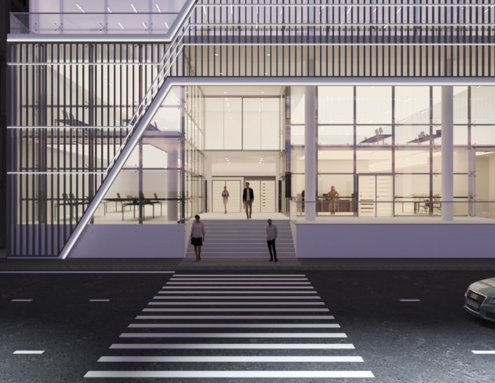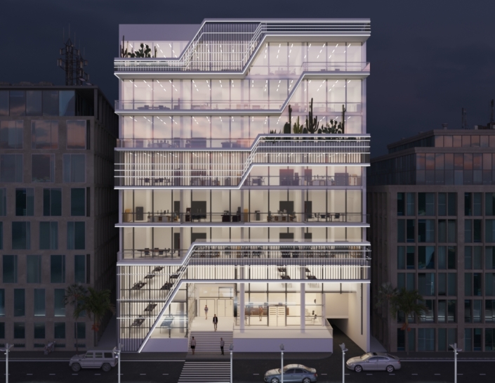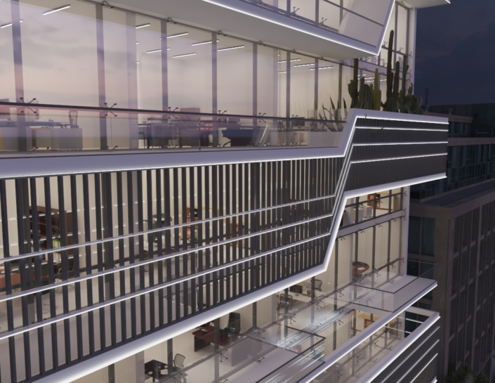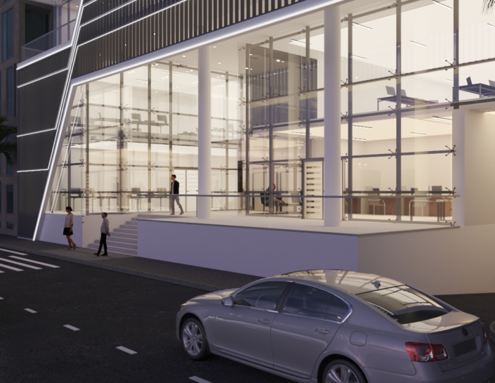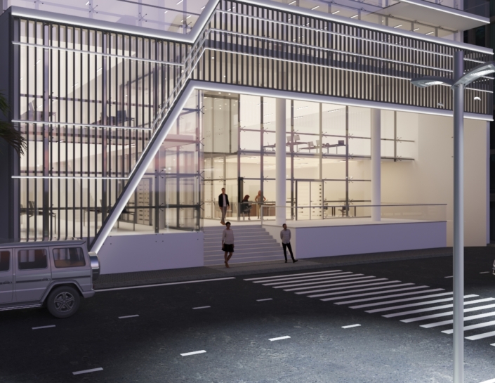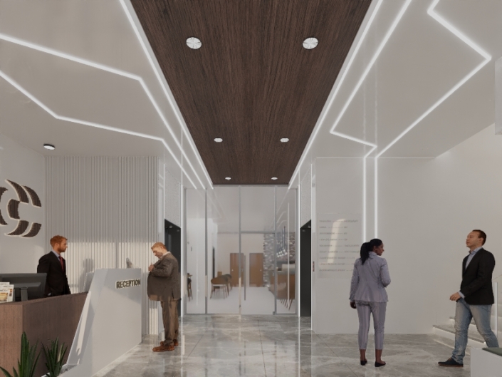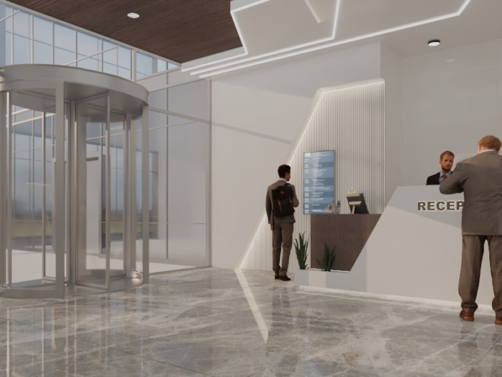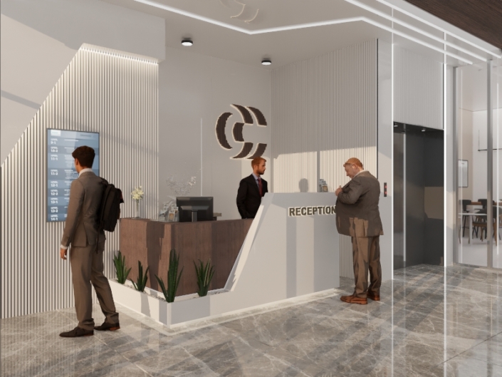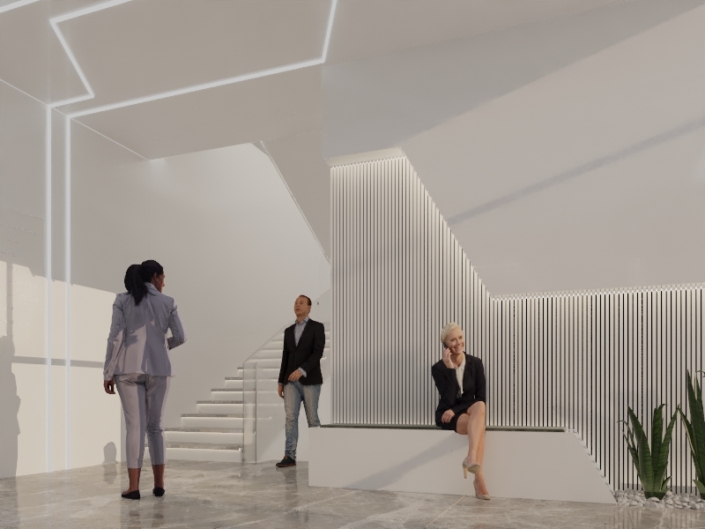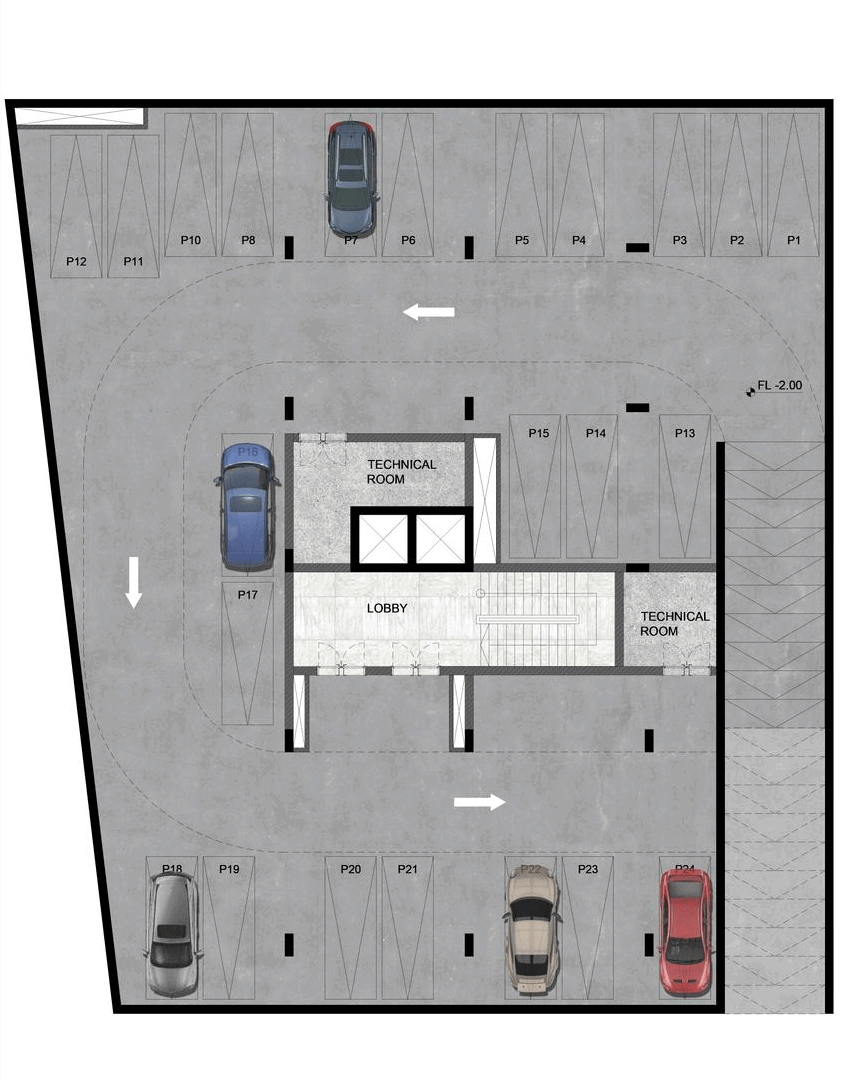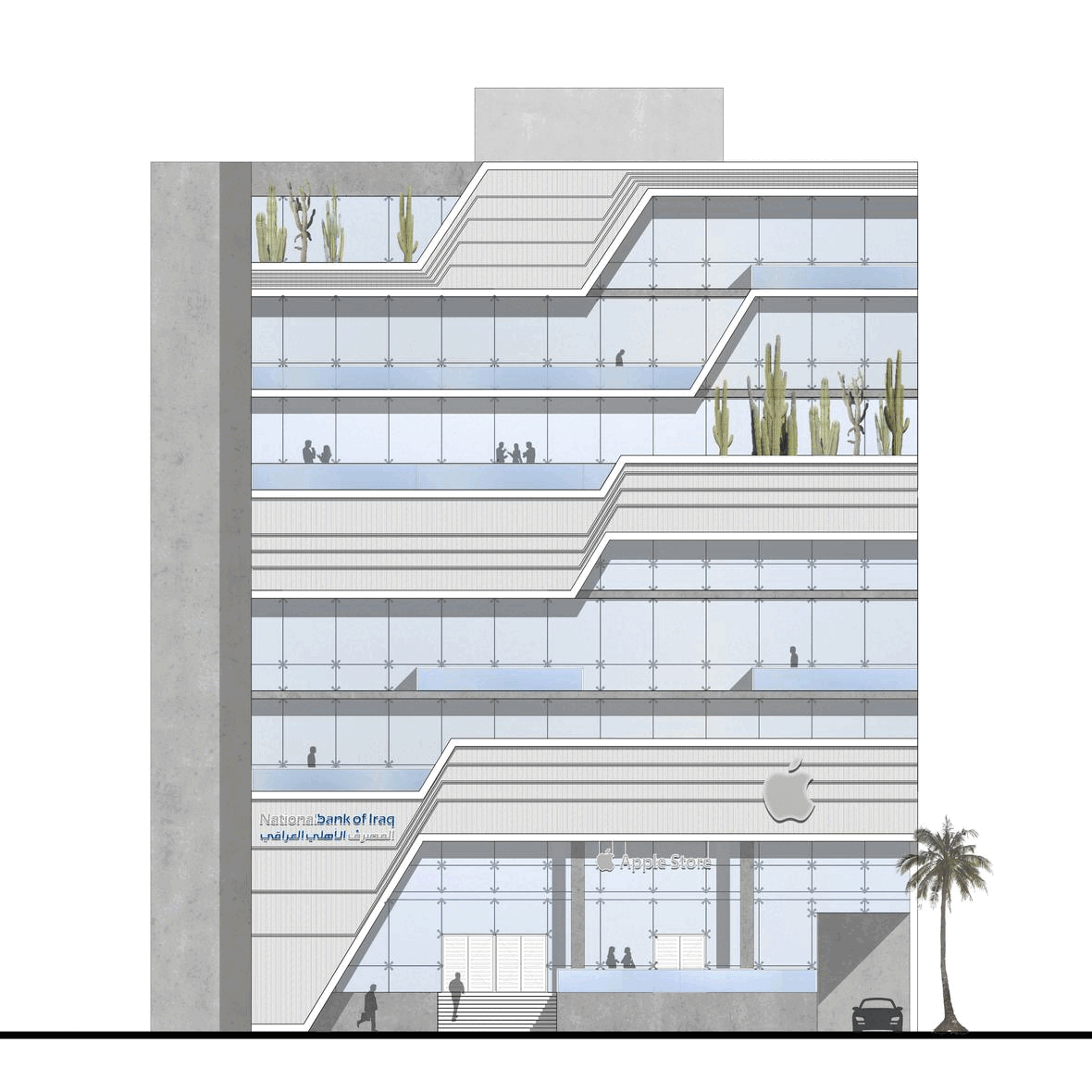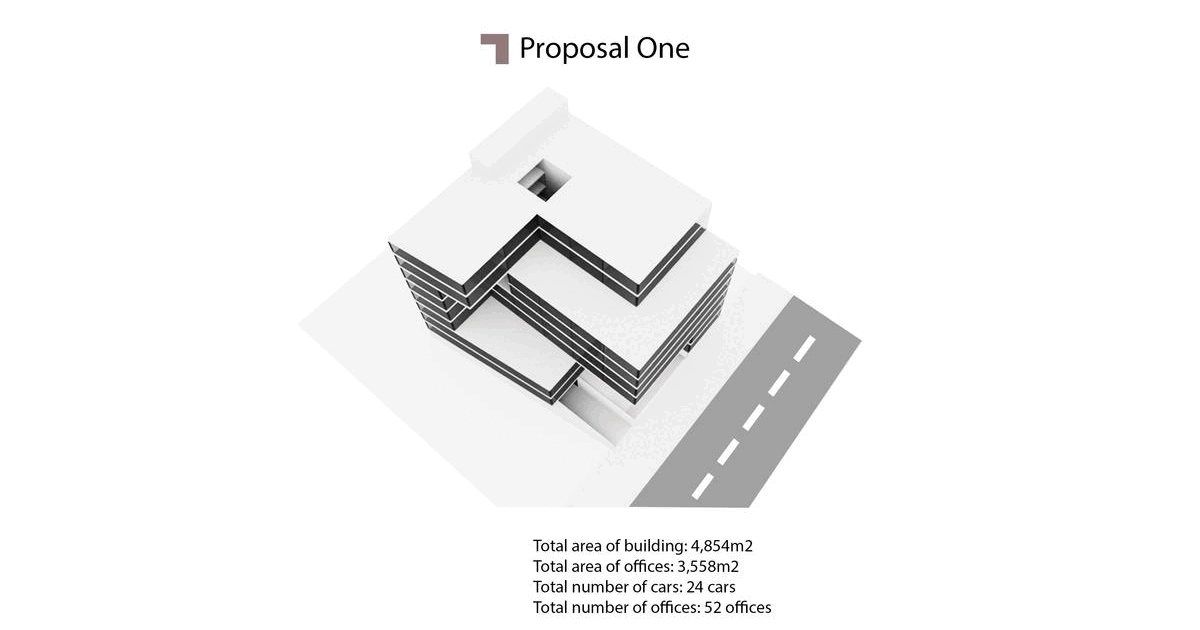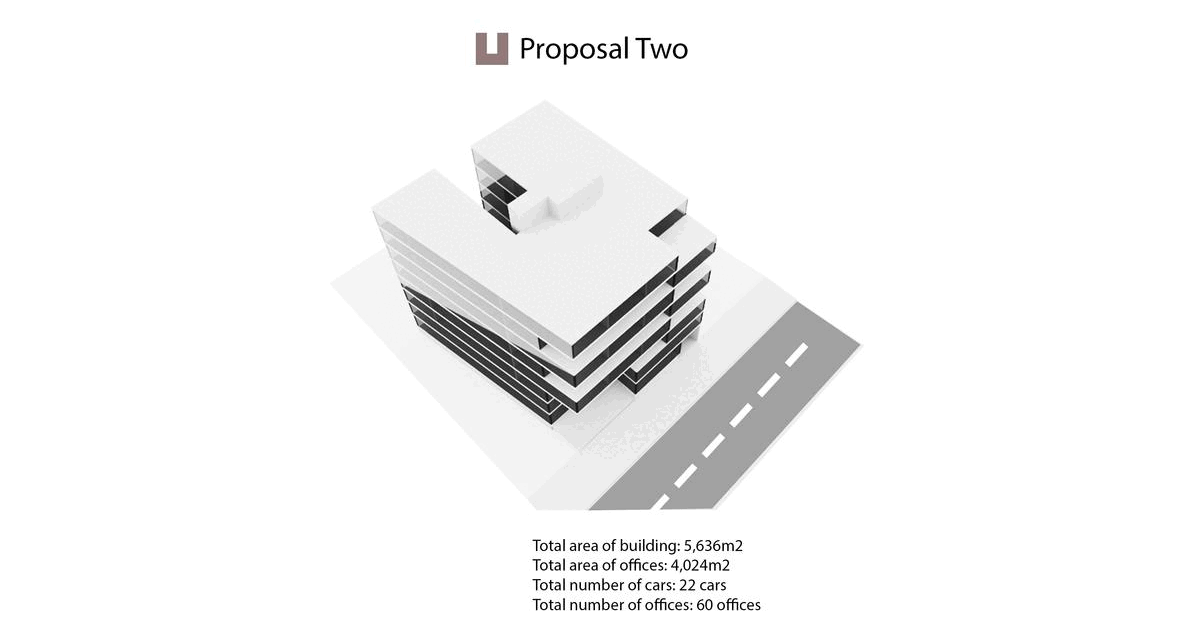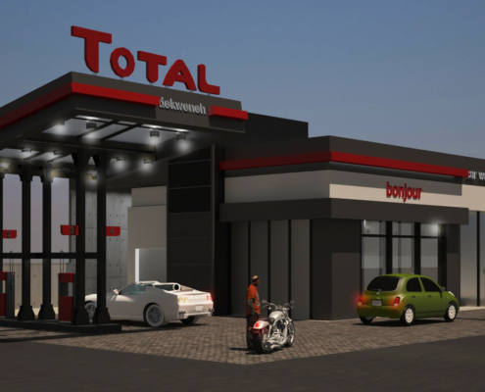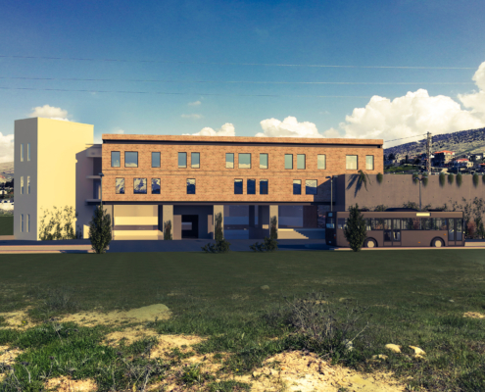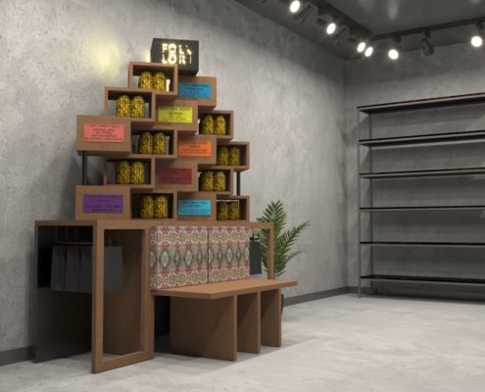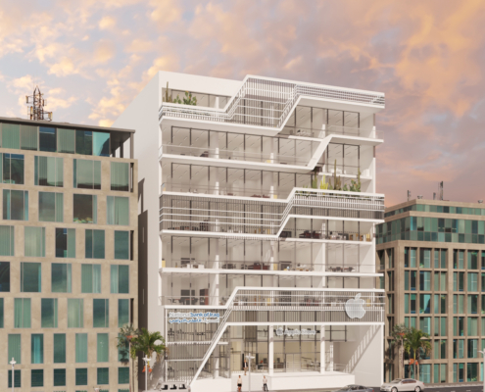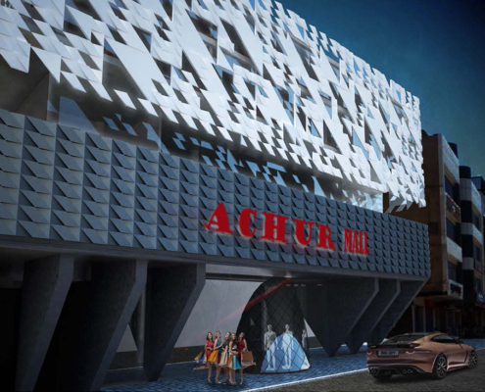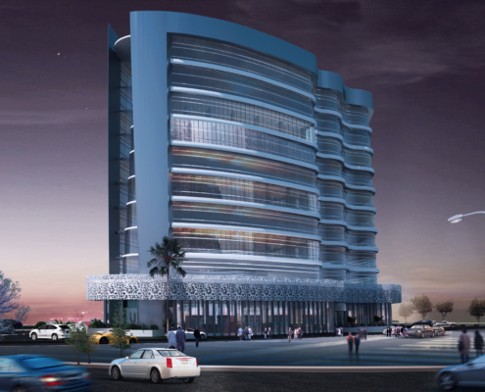Tech-Office Building
Basra, Iraq – 2022
concept
The site is surrounded by the main road and 3 adjacent lots with no setback, therefore a study of courtyards and voids was proposed to facilitate the study of area and number of units that will accommodate the office spaces.
The entrance on the ground floor allows a wide passage to reach the lobby and a safe circulation space for the visitors. The upper floors have a play in different balcony with double height and/or green spaces, while the back incorporates a large void that allows enough natural light and ventilation into the back offices, overlooking the common garden on the mezzanine level. A coffee shop with skylights on the ground level, becomes a social hub for tech enthusiasts. The building main façade is studied to create a futuristic design with shading devices and lighting. The developed proposal valued the interplay of lines, shaping the identity of the building without compromising sellable space areas. The concept embodies the sound waves of an impact with a sudden change in the signal that echoes that vibration into the city. The glazed façade is made of triple glazing with low emissive qualities to ensure a lower heat transfer and support the aluminum shading louvres in having a suitable working atmosphere.
Experience 3D Tour


