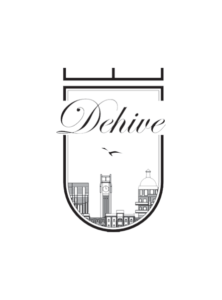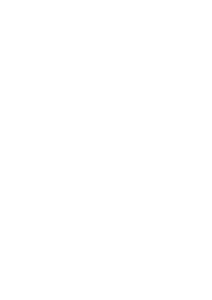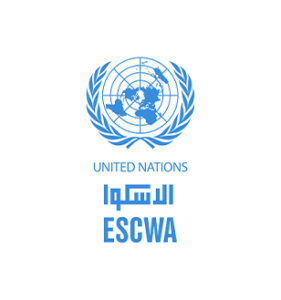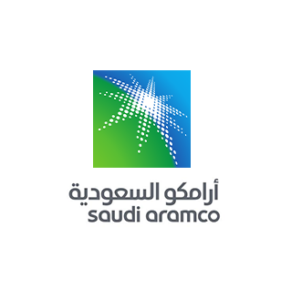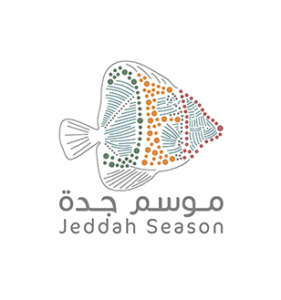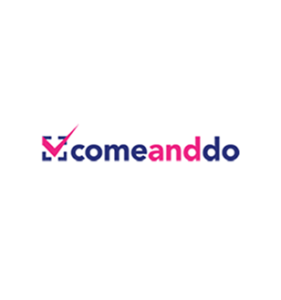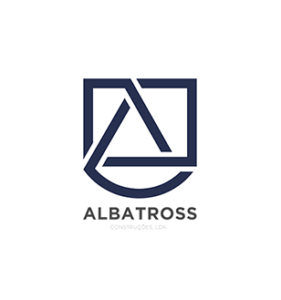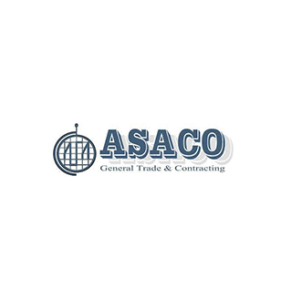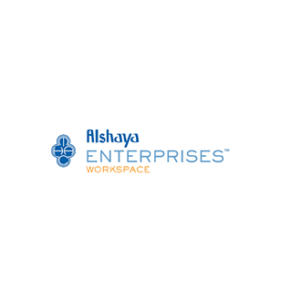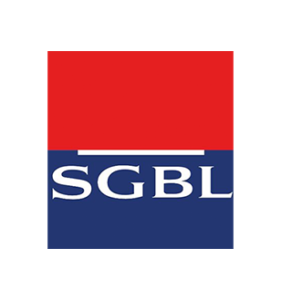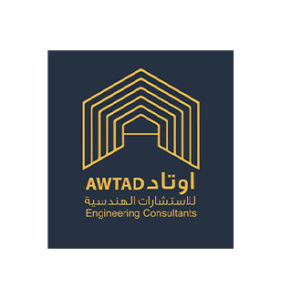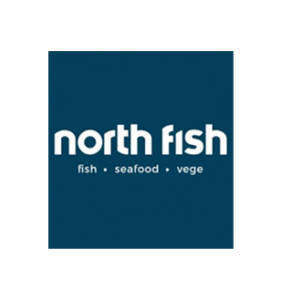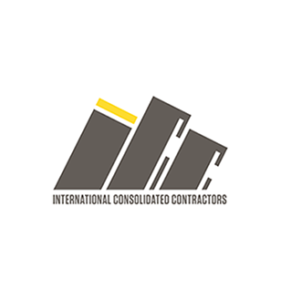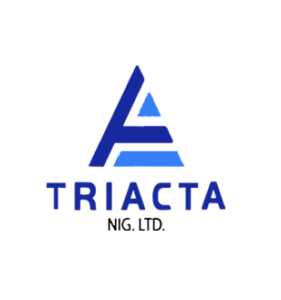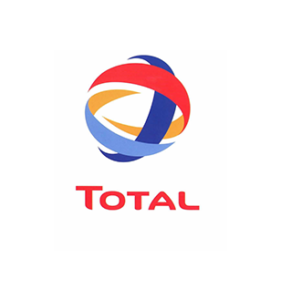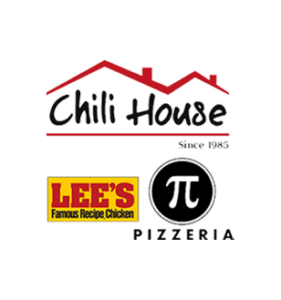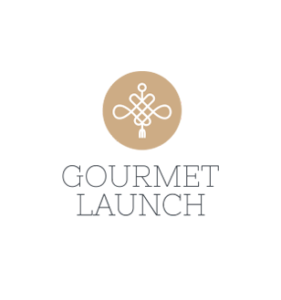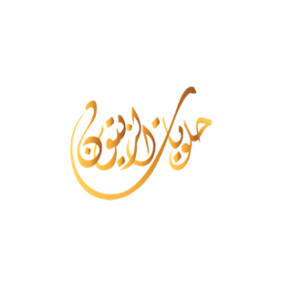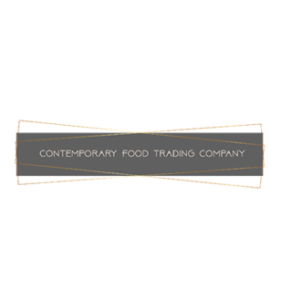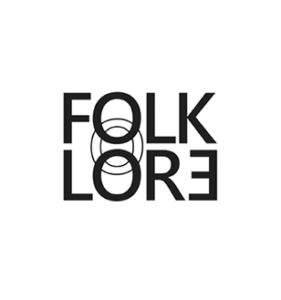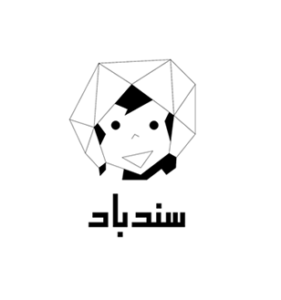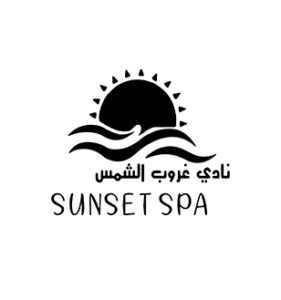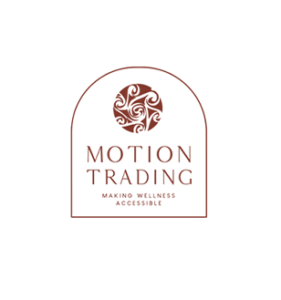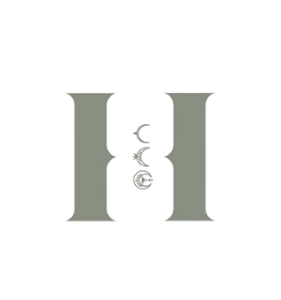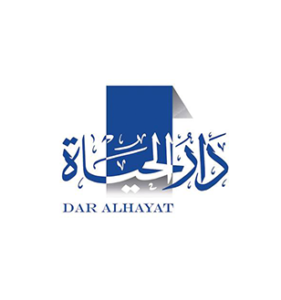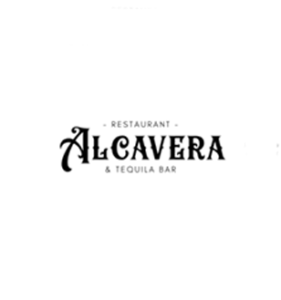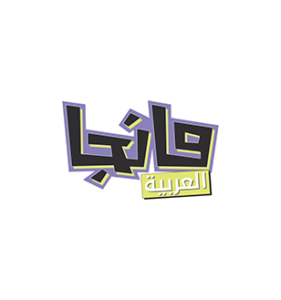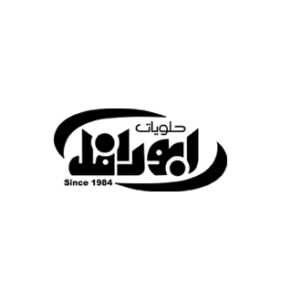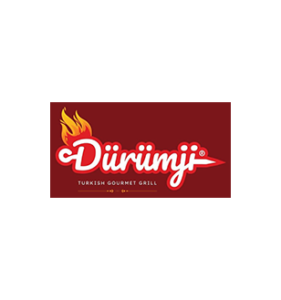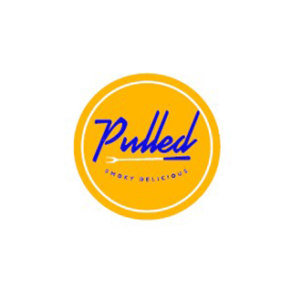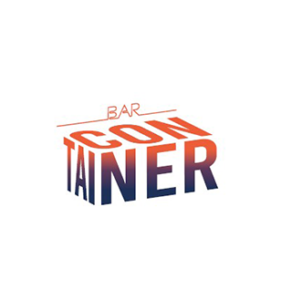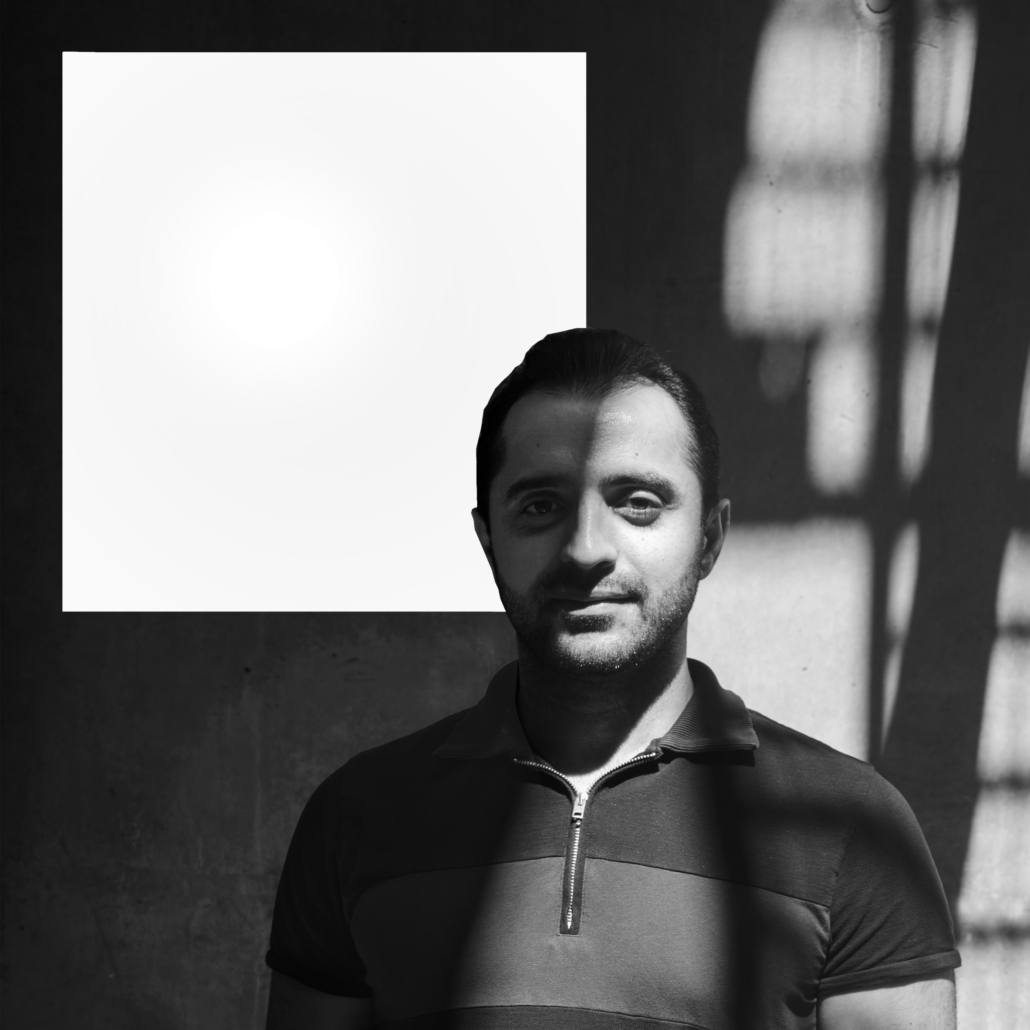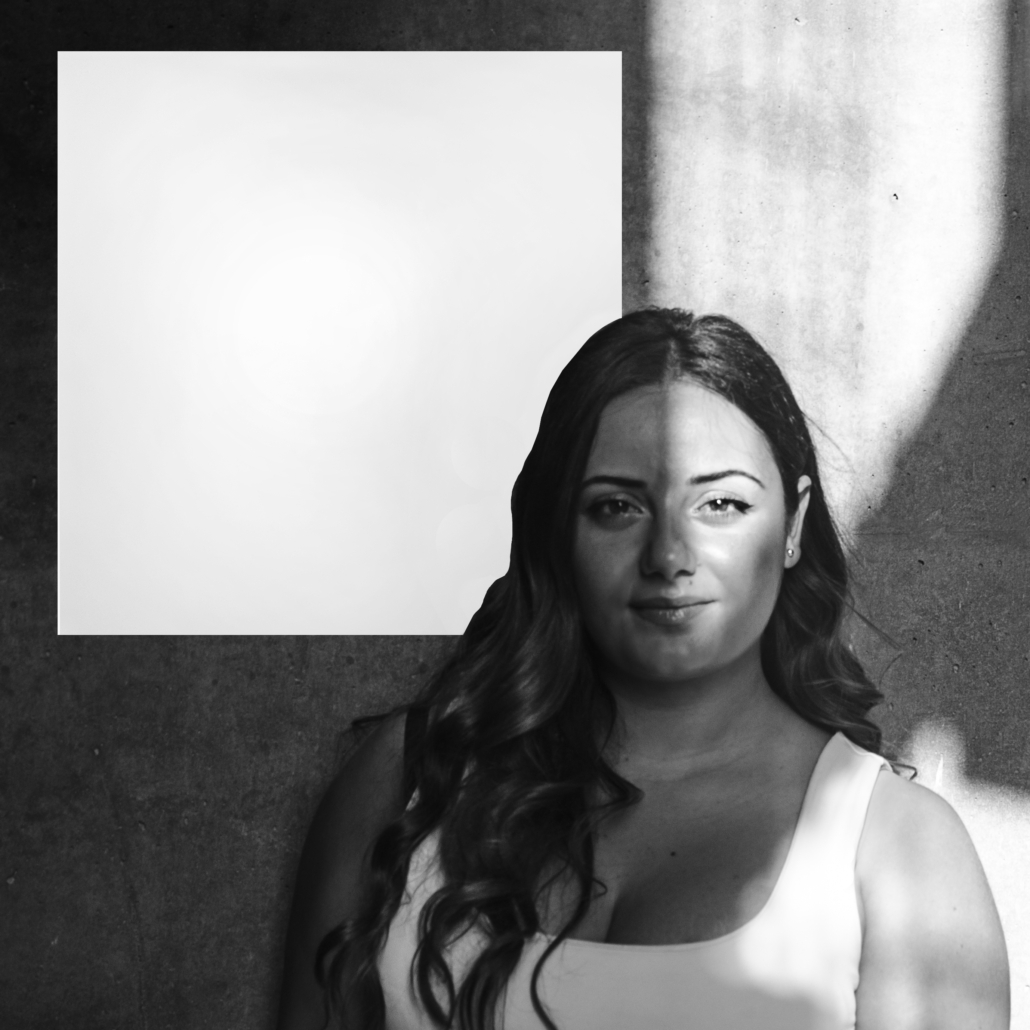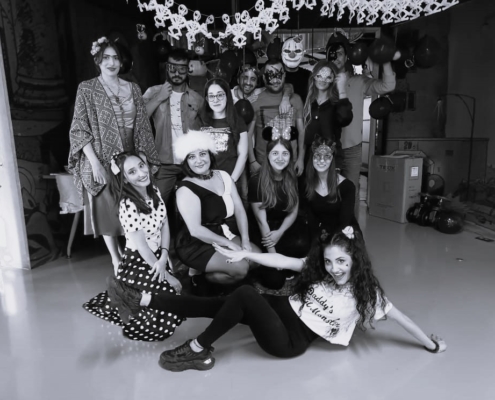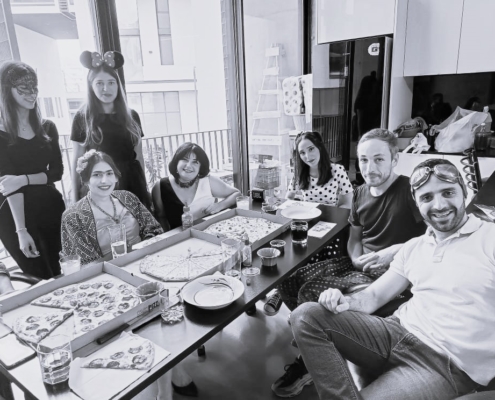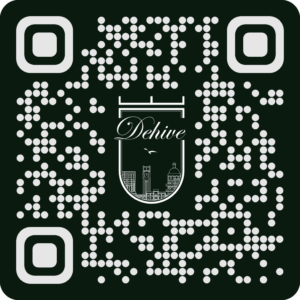Christel Farah, born in Beirut, Lebanon in 1989, is an experimental artist who dedicated herself various artistic mediums from a young age. She obtained her degrees in Architecture (NDU, Lebanon, 2013) and Contemporary Dance (Al Sarab, Lebanon, 2007) and Dance Teaching Diploma (Al Sarab. Lebanon, 2009).
During her early years as an artist, she excelled in dance, focusing on choreography and improvisational movement, where she performed locally and internationally. She participated in numerous artistic events, continuously accomplishing her passion to communicate through art in different forms. Her artistic pursuits extended beyond dance, encompassing music, photography, stage and costume design for dance performances, as well as visual arts such as sketching, drawing, and painting.
Driven by her exploration of bodies in space, Christel pursued a career in Architecture and Design, questioning the significance of space without movement and time. She believes that our perception of space is enriched through movement and interaction, recognizing the interplay between architectural and urban parameters, and our bodily experience in creating patterns, memories and emotions.
In 2016, she co-founded DEHIVE, an Architecture and Interior Design Firm and registered it internationally in 2022, with a goal to create immersive experiences and narrate stories through spatial concepts, approaching design as form from a theatrical storytelling.
Christel’s artistic approach defies limitations and embraces a multidisciplinary mindset. She consistently integrates new tools and techniques into her creative process, incorporating Artificial Intelligence, Virtual Reality, and Augmented Reality. These technologies become integral to her design methodology, offering fresh perspectives and insights for each project.
As a participant in the ENVISION PROGRAM, Christel Farah is eager to collaborate with fellow dedicated participants and mentors, sharing insights, experiences and knowledge to further refine and advance DEHIVE’s methodologies, aiming to make a positive impact on the future of Architecture and Design Industry. Driven by her perseverance and commitment to growth and innovation, Christel prioritized the audience-centric approach in her design concepts. Her experimental passion allows her to offer alternative perspectives on the complex question of how humanity will engage with the real and virtual worlds.
Through her work, Christel strives to create meaningful connections and provide exceptional quality service. She empowers her clients by offering unique and immersive design solutions, guided by her relentless pursuit of pushing the boundaries of perception in today’s rapidly evolving landscape.
