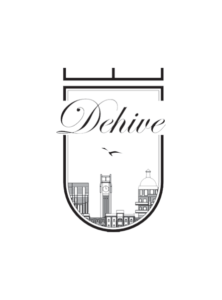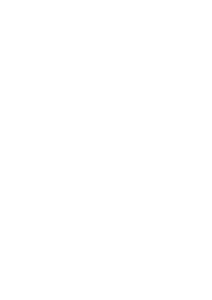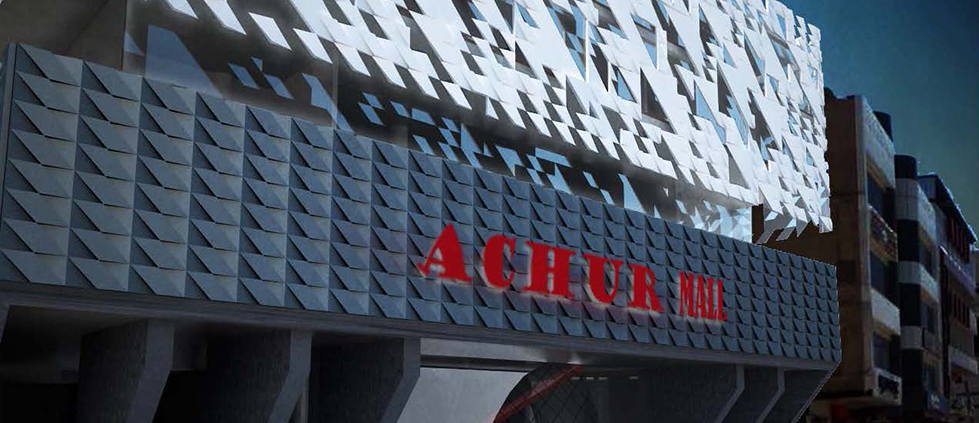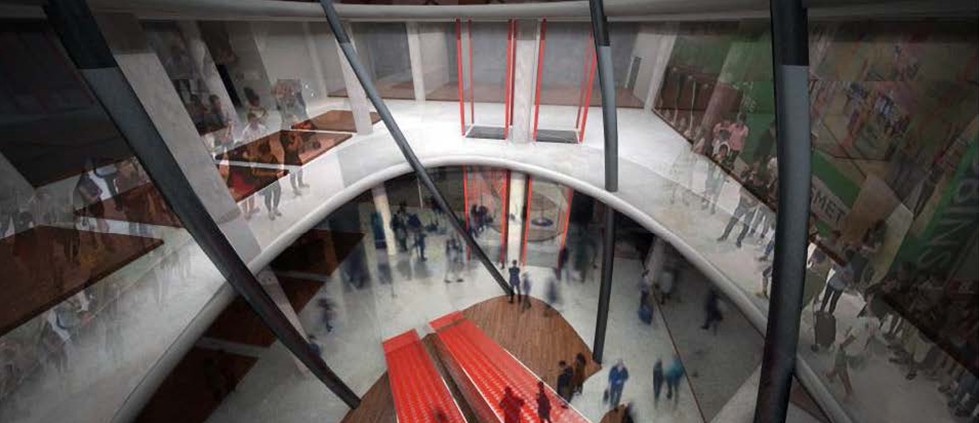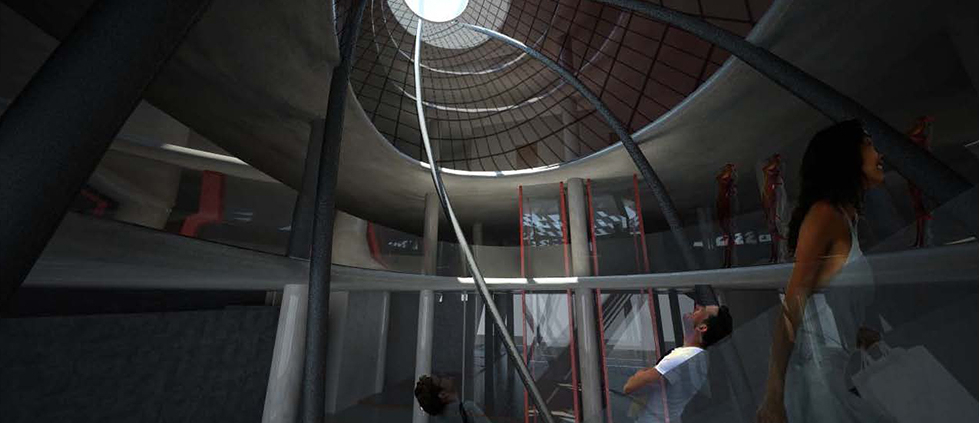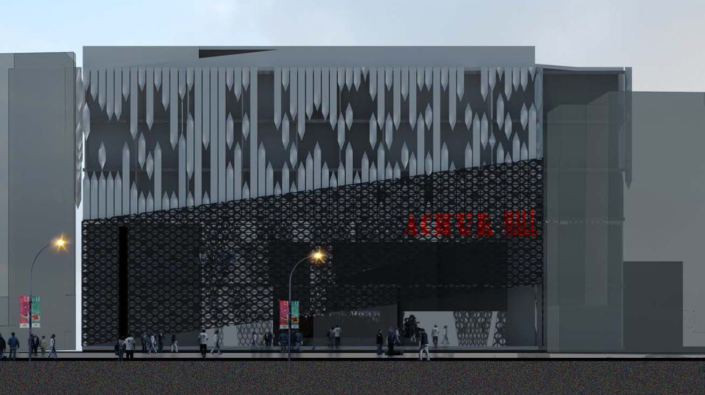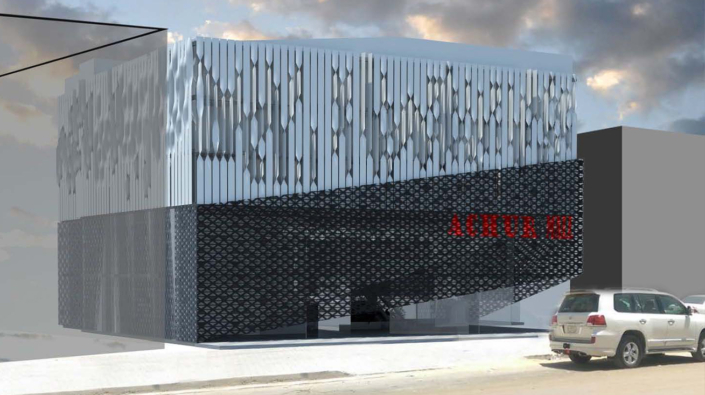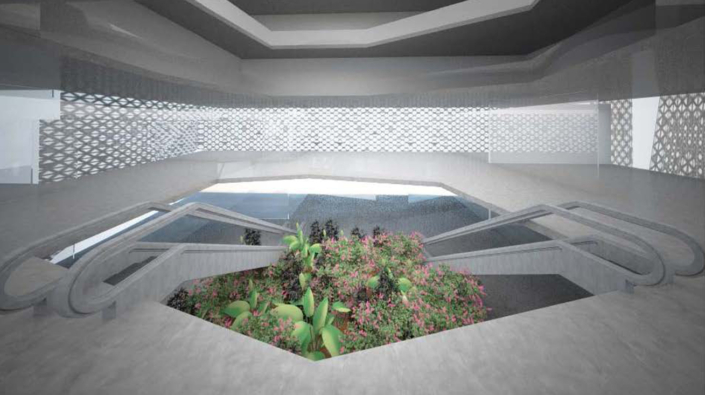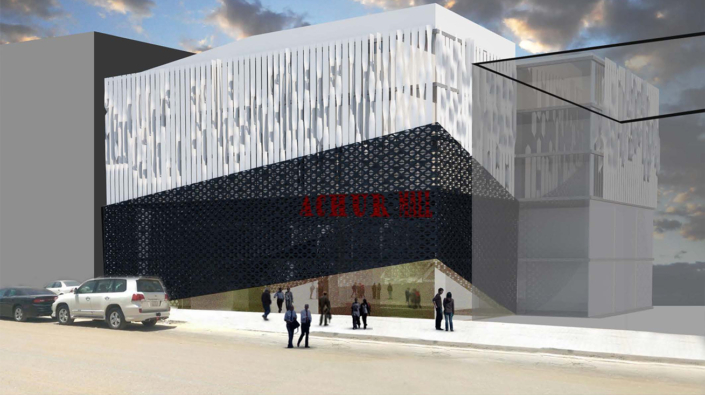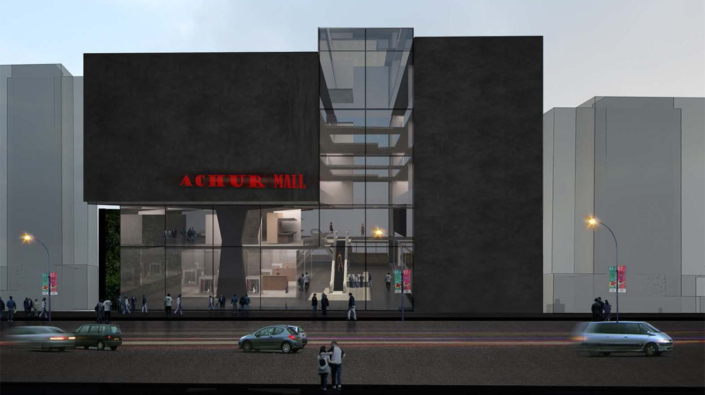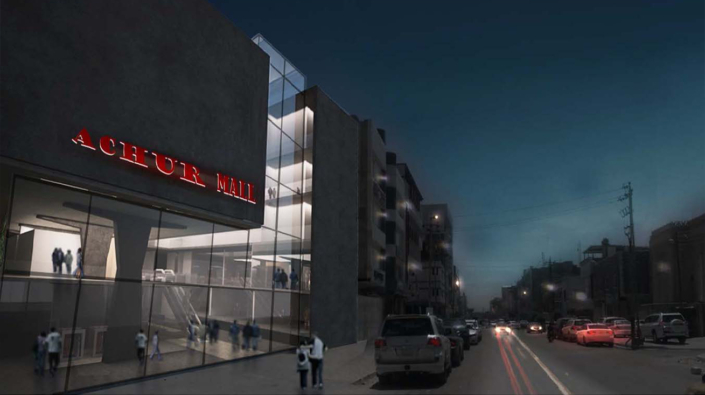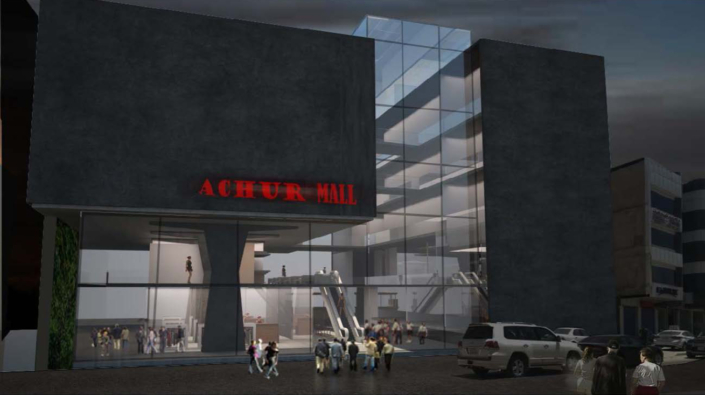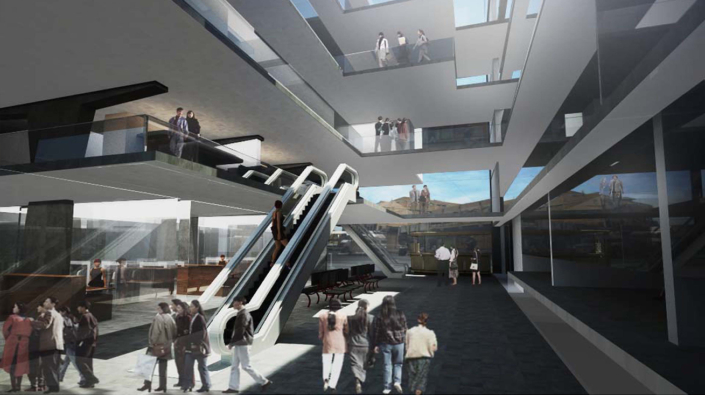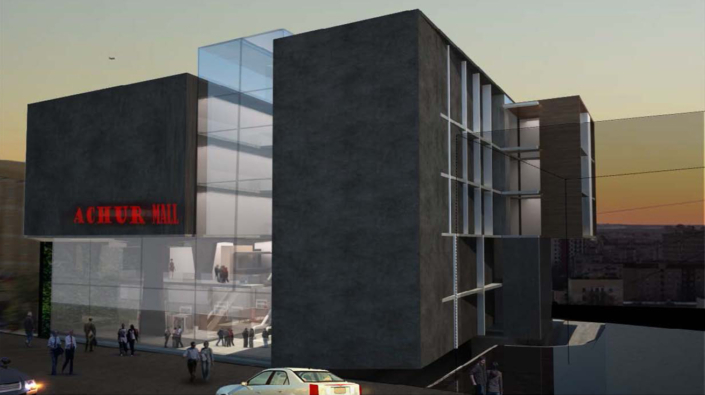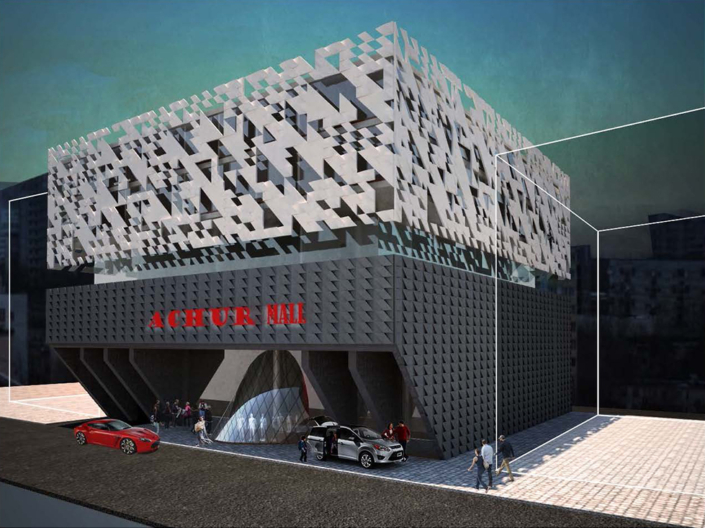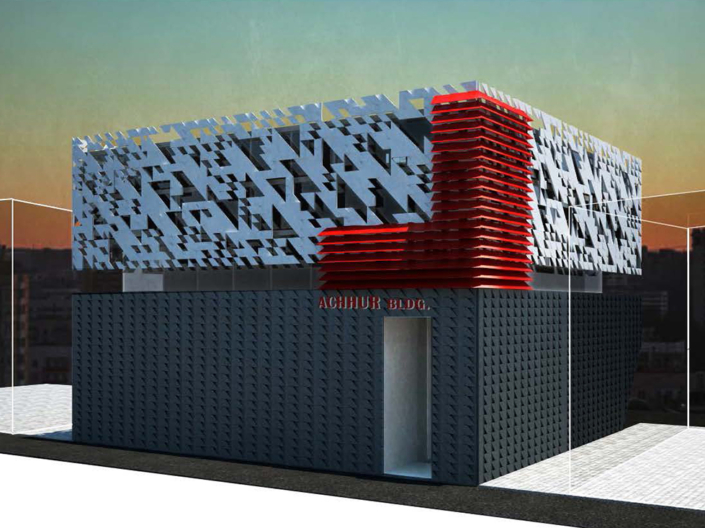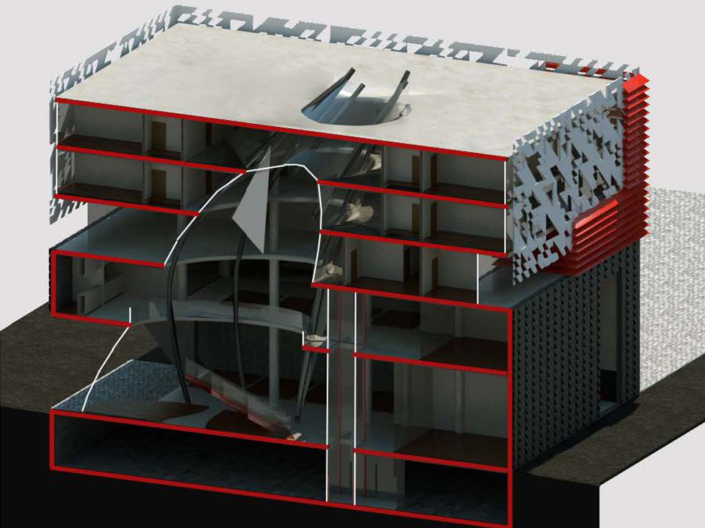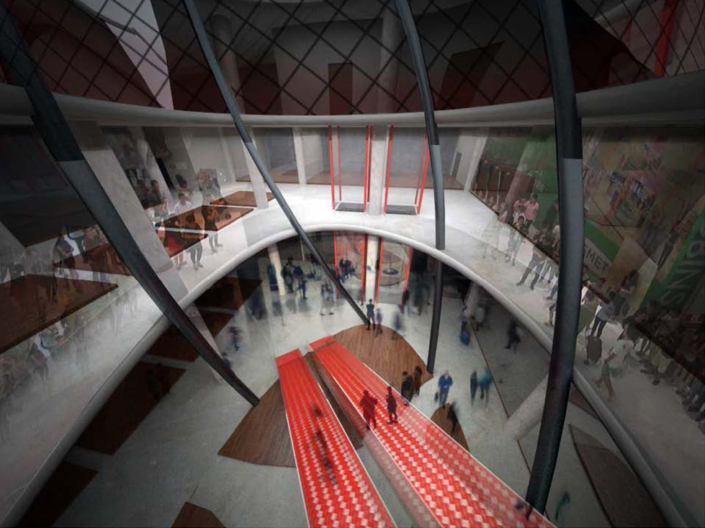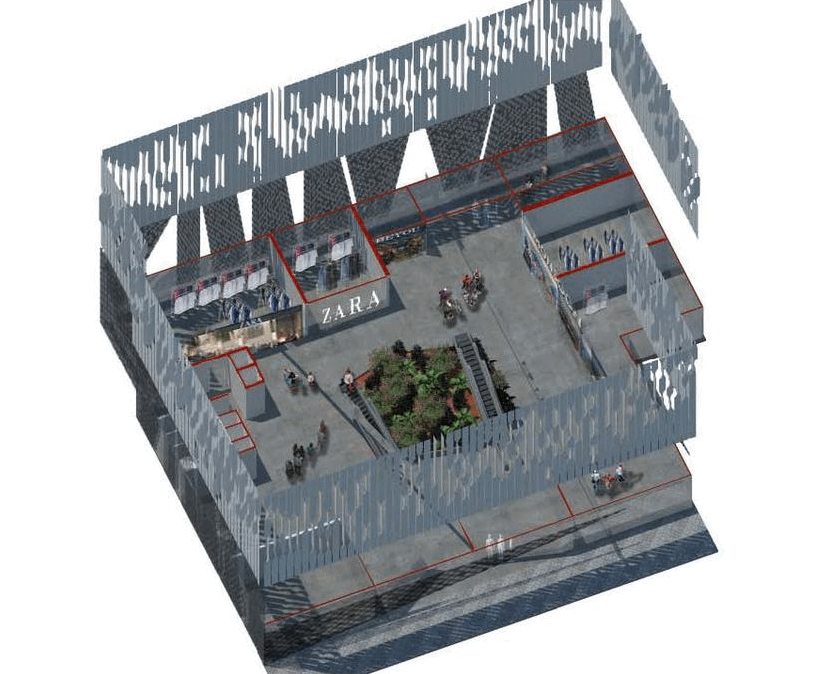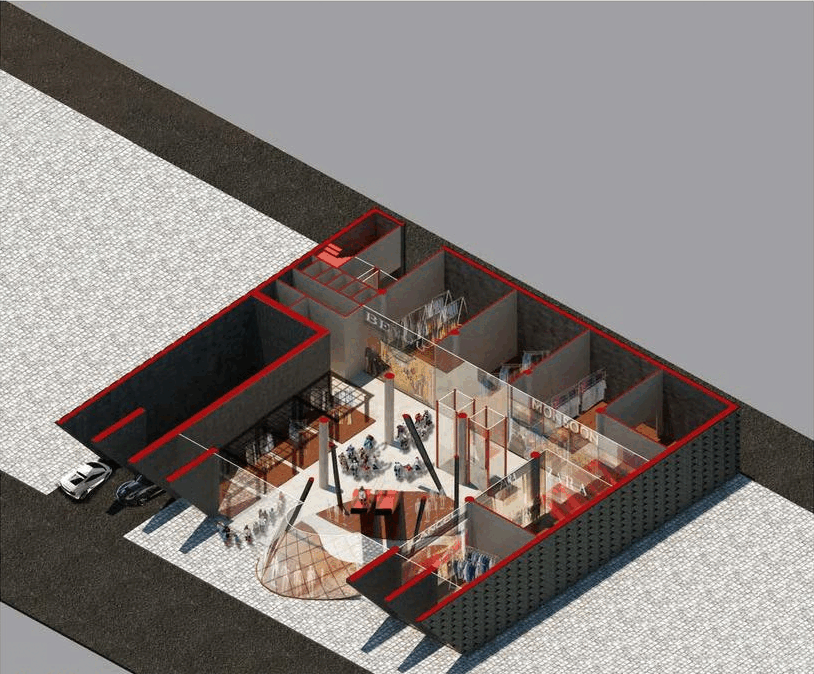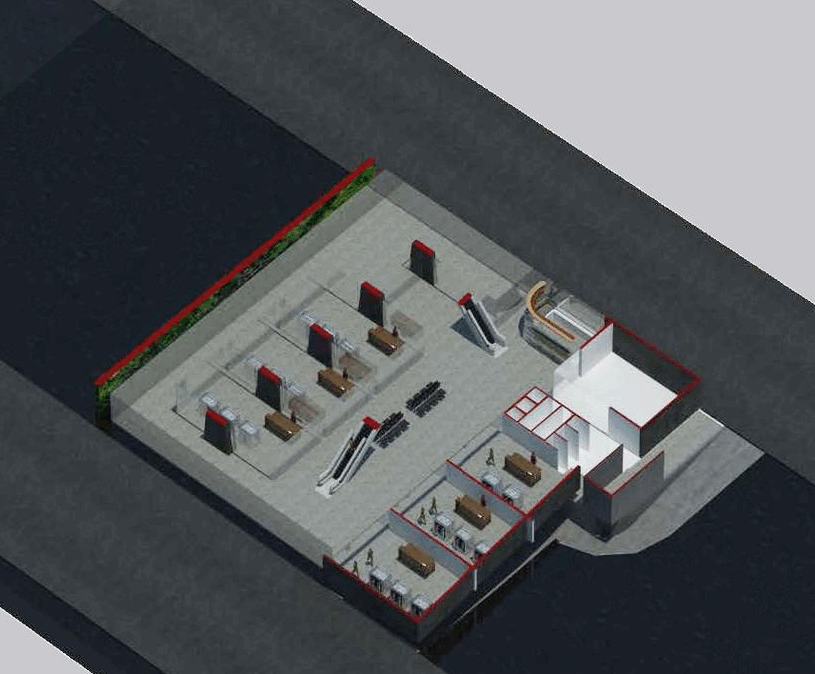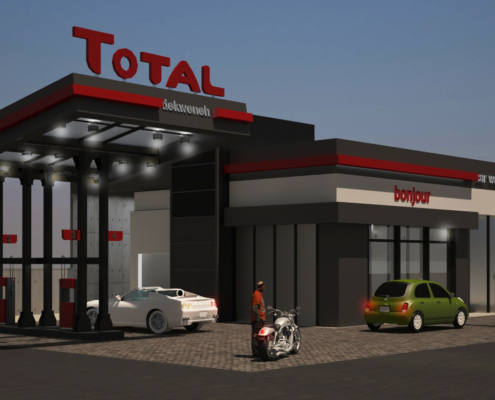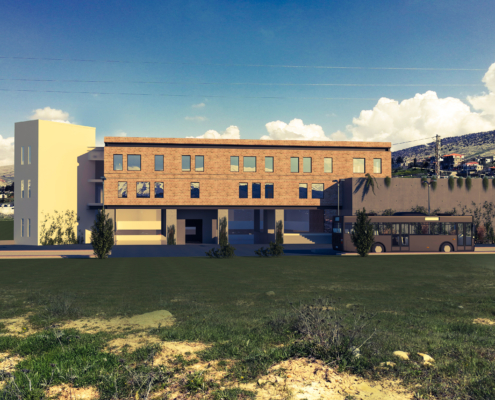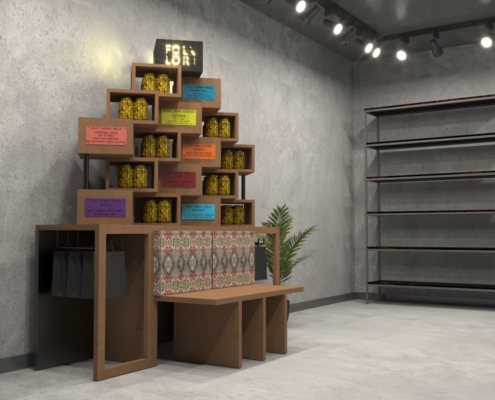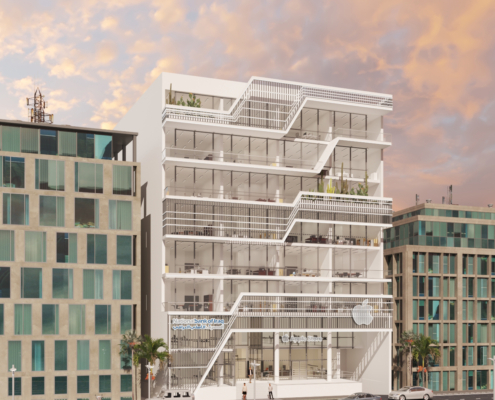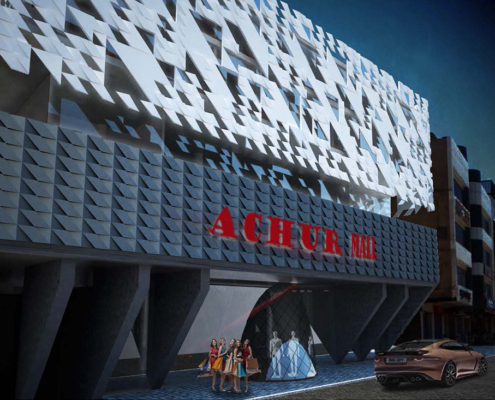Achur Mall
Basra, Iraq – 2018
concept 1
concept 2
The open interior ground floor, connecting interrelated spaces, displays the diversity of commercial zones with a centralized plan layout, that makes the visitor circulate in a directional manner to maximize retail shops exposure and accessibility.
An eye catching feature of high ceiling void, creates a unique diffusion of light through the space, and exposes the main gallery to any street pedestrian in the area, as well.
The design intent is to utilize natural ventilation and light in an Eco-friendly and sustainable manner which is critical in the local climate and also to provide enough shading and maintain cool temperatures inside the shopping center.
As a result, this mall is significantly shaped by local context, climate, and user behavior, resulting in the pragmatic modern architecture.
concept 3
