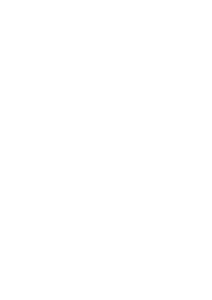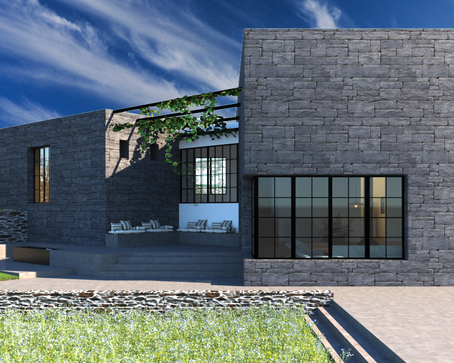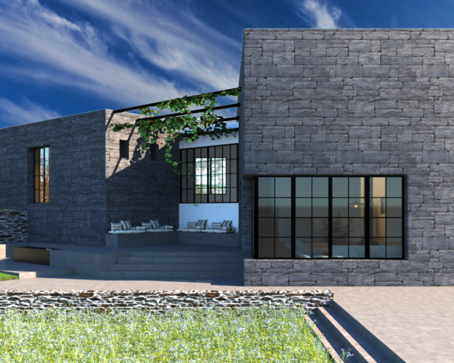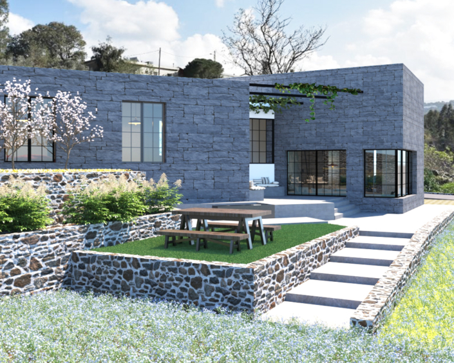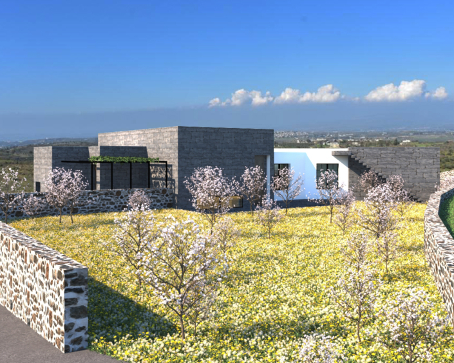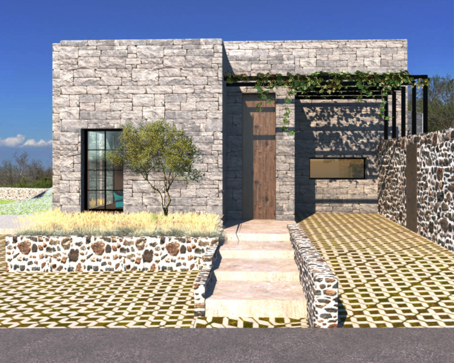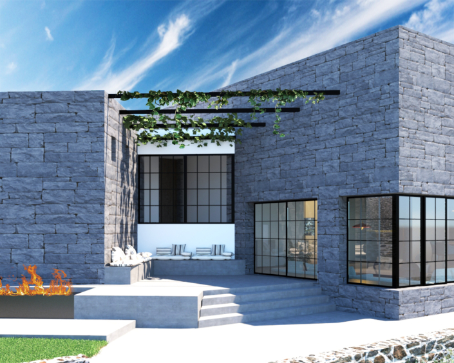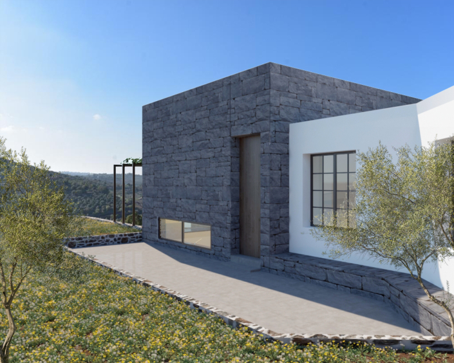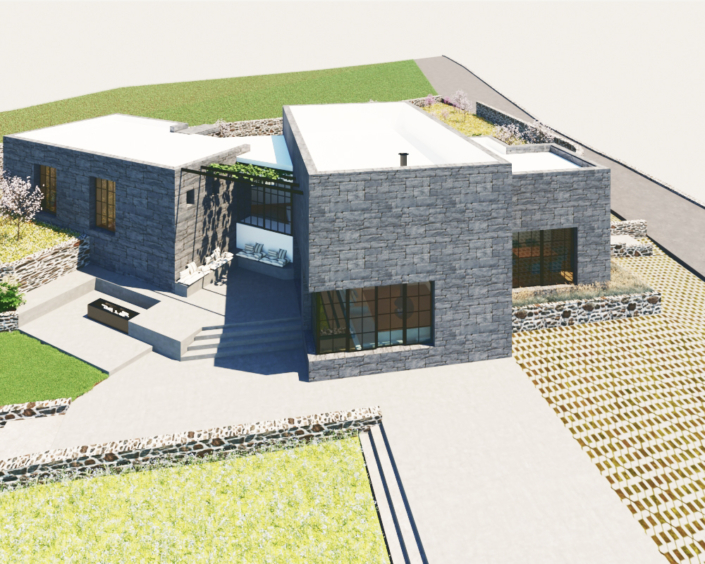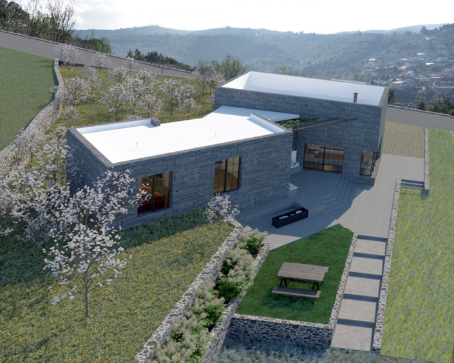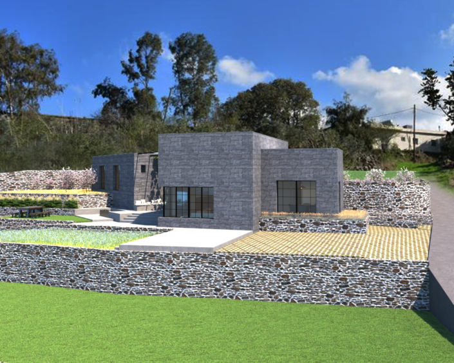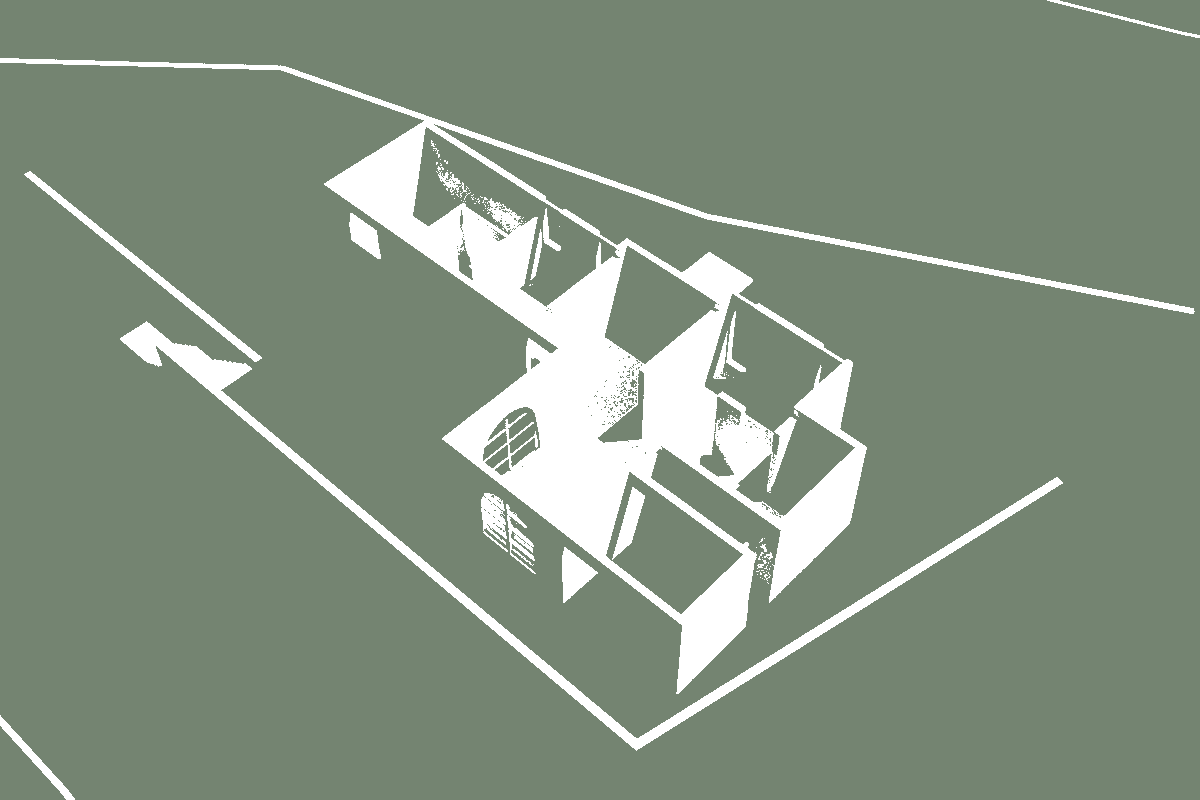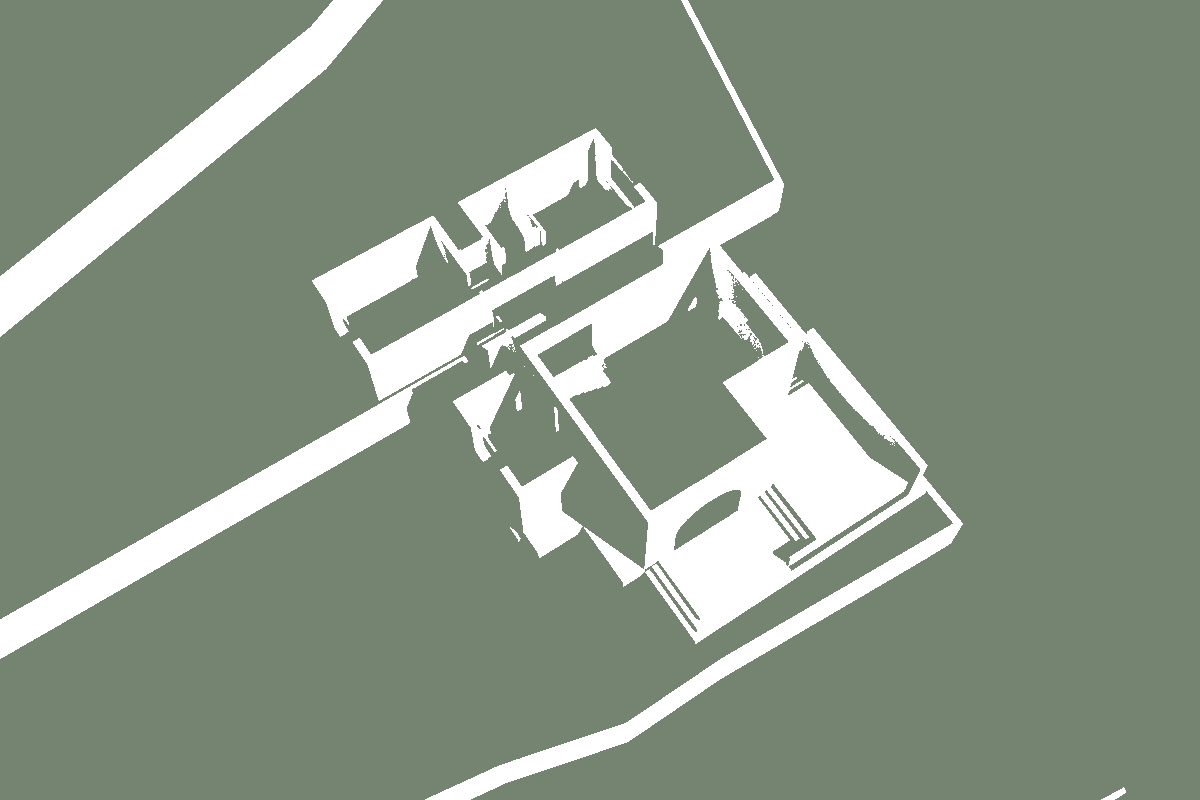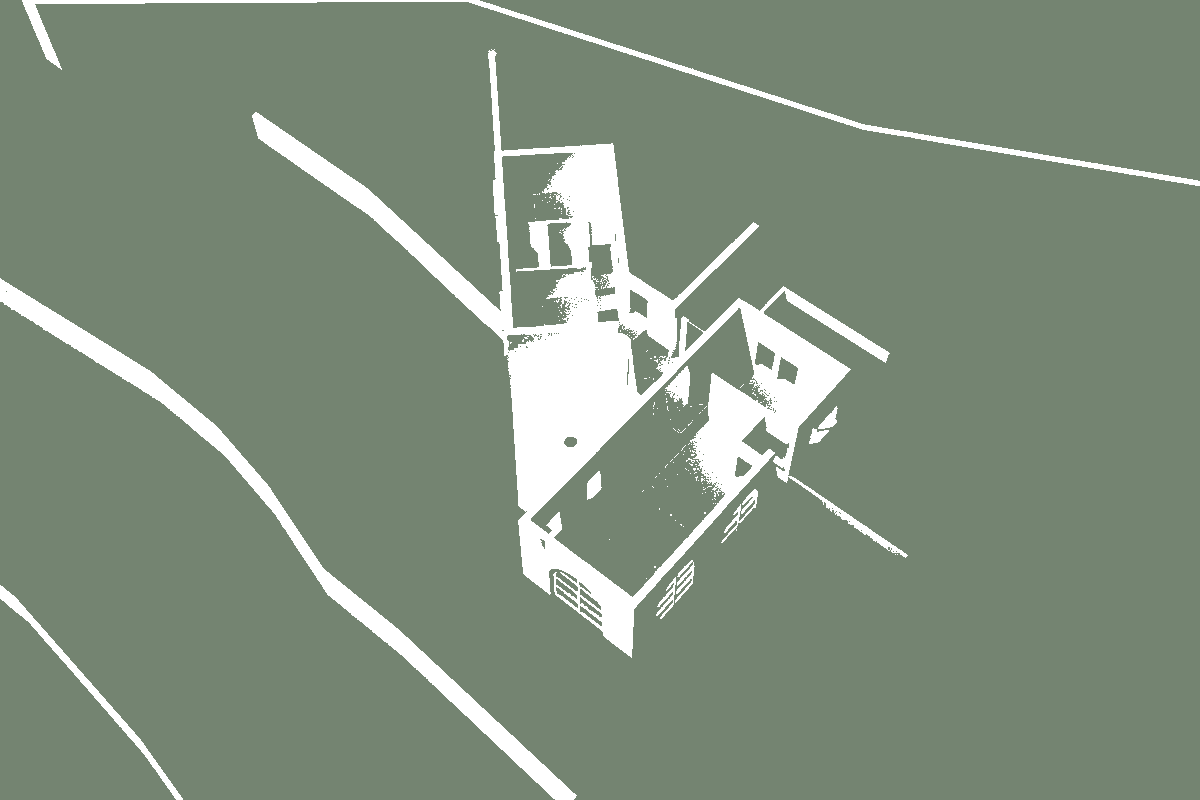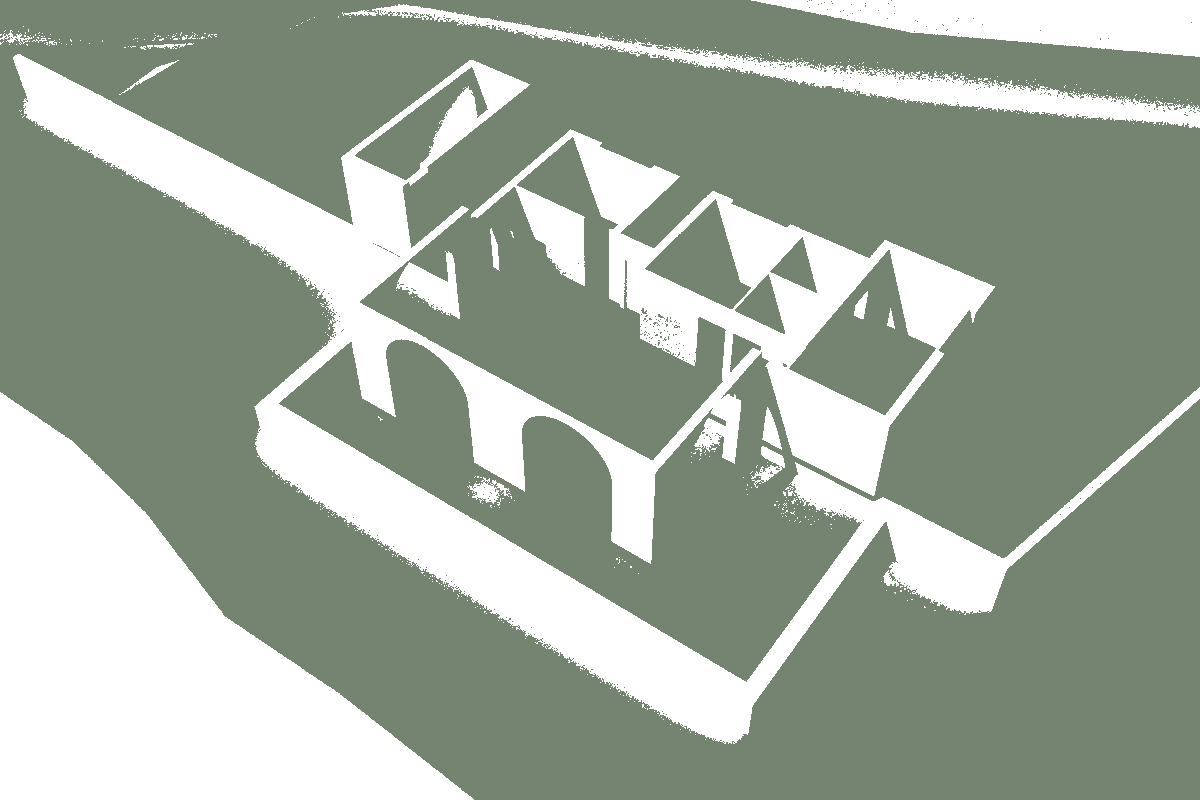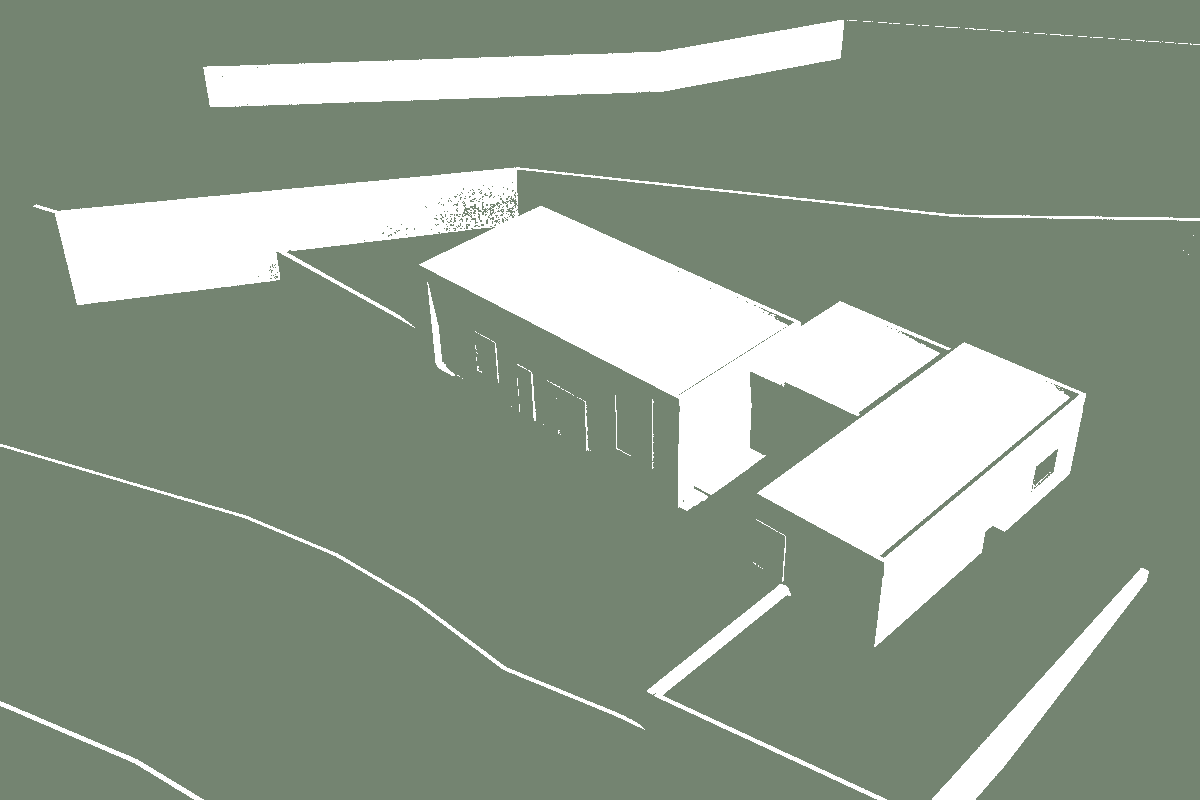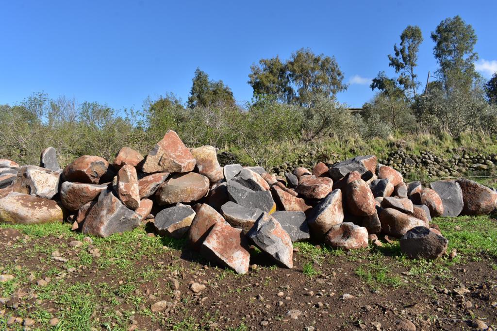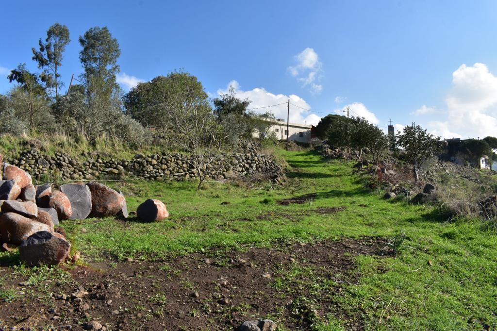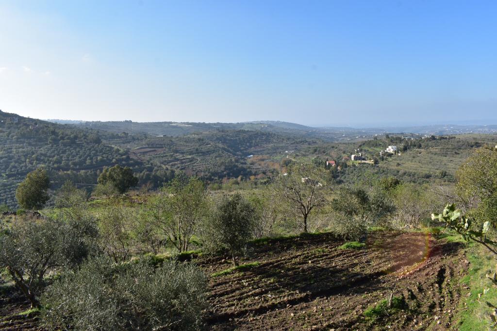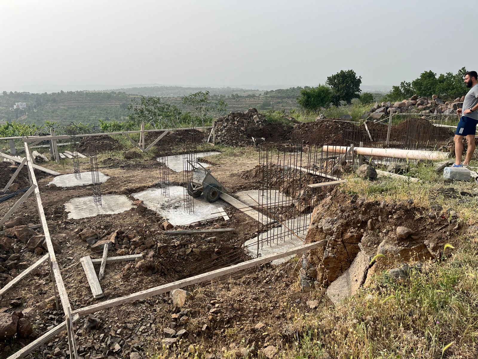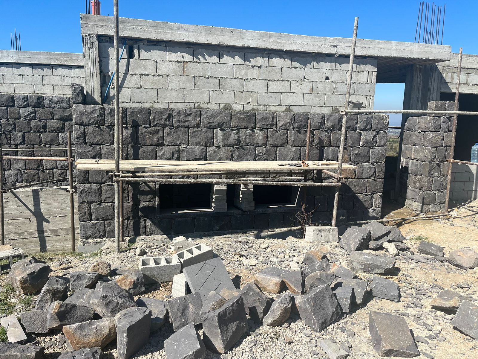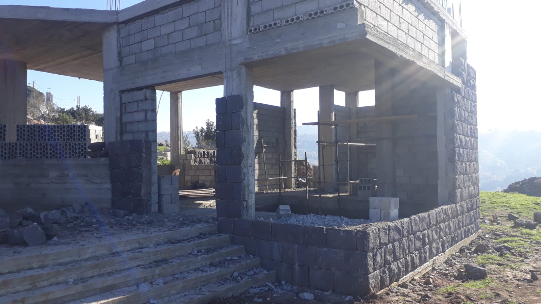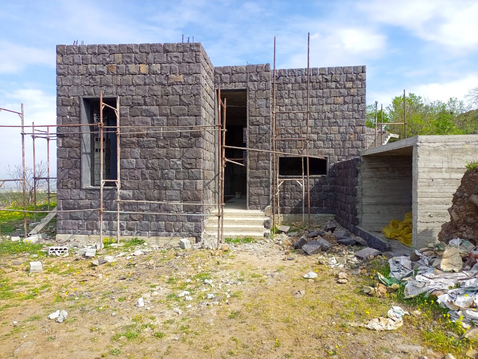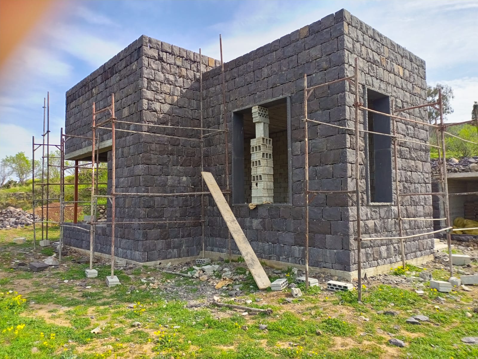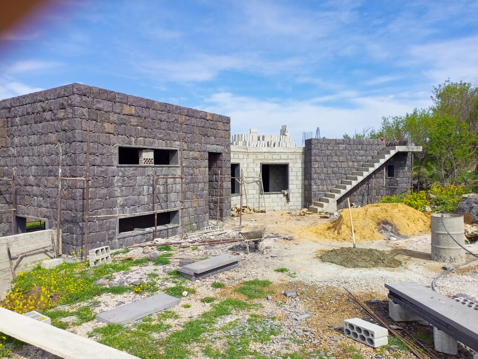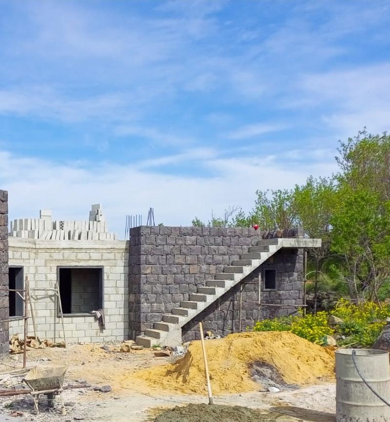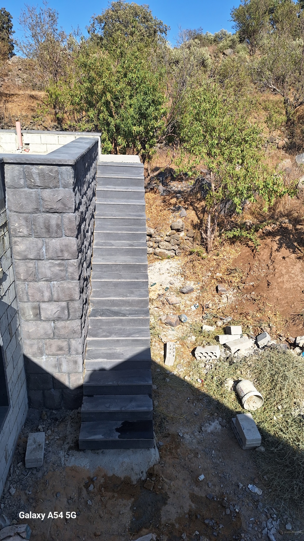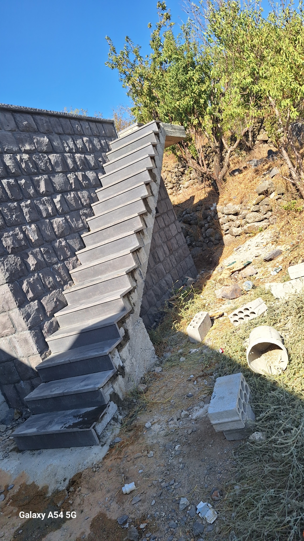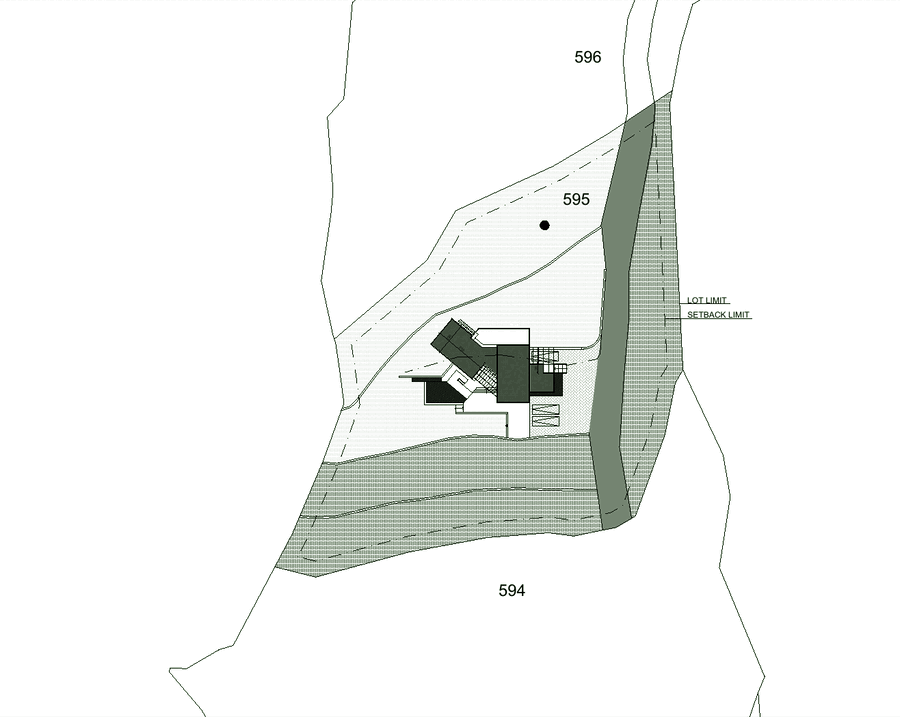Aydamoun 595
Aydamoun, Lebanon – 2021
study 1
study 2
study 3
study 4
study 5
concept
After several volumetric studies to study the direction and layout with respect to the wind and sun orientation, the house developed into a broken out volume, creating a niche of a terrace, suitable for all year long use and protected from the southern prevailing harsh wind of the area.
The exterior is fully covered of the locally sources black stones with another insulation and double wall layer in the interior to provide a comfort all year round temperature inside the house. Southern windows are designed horizontally to allow minimal yet enough light to the kitchen zone, while the West and North facades have longer and wider opening to expand the view and natural light.
From the upper street, the privacy of the residents is preserved both outdoor and indoor, with a possibility to have a better summer gathering on the upper back terrace. The roof is accessed then, with plentiful of space for different use.
The main living area is sunken with a height of 4.5 meter creating an openness yet coziness with corner window with the best view. The entrance, dining and kitchen are on the same level for functionality, while the more private space are reaching through a midlevel stairs that also connects them to back terrace. The library is on the midlevel creating more privacy, and a connecting space through out the house, for the journalist to reflect and enjoy the view. The bedrooms therefore have their own calmer corner with a higher perspective of the agricultural fields to be planted by the residents around the house and away from the gathering public spaces.
construction process
drawings

