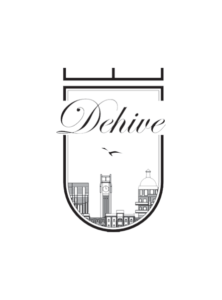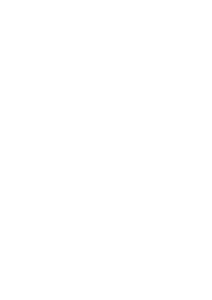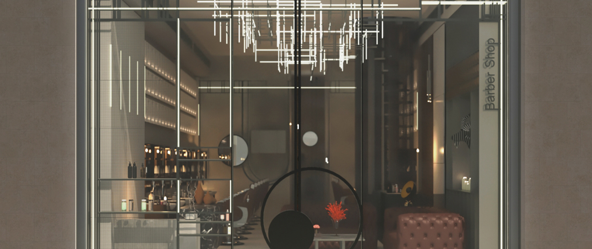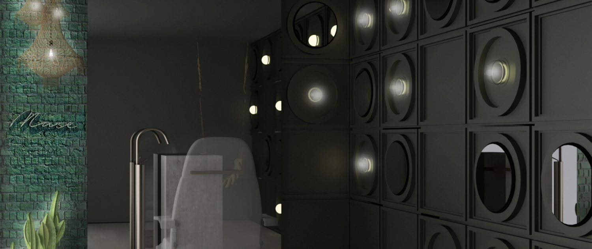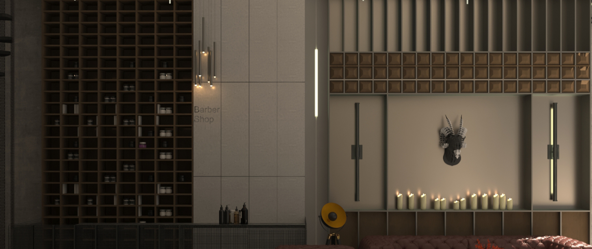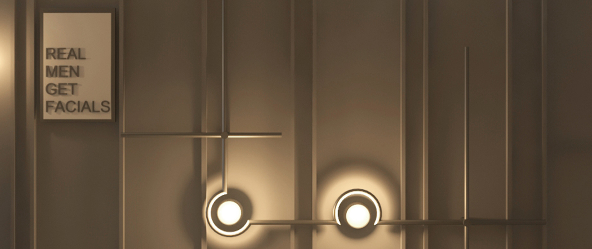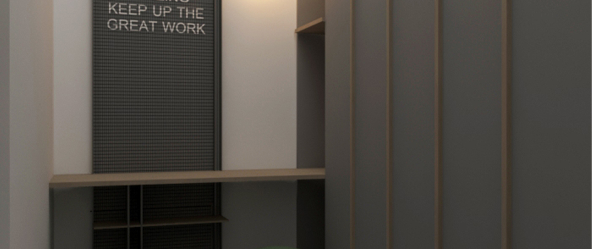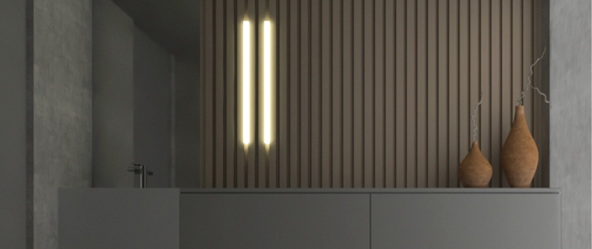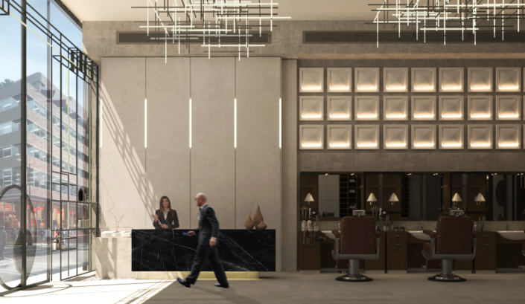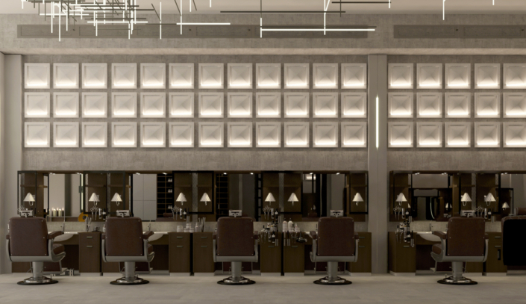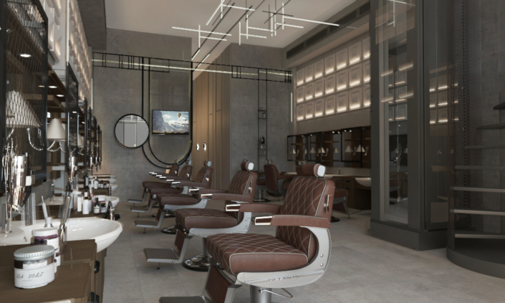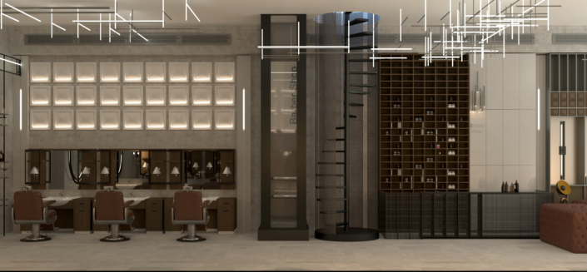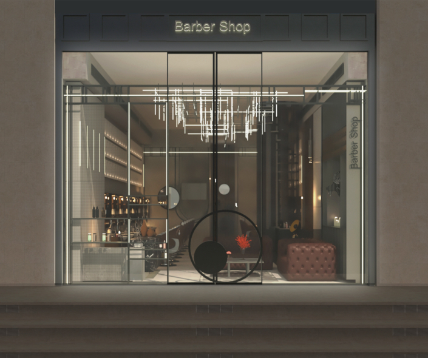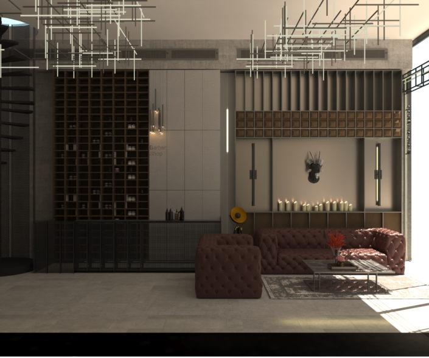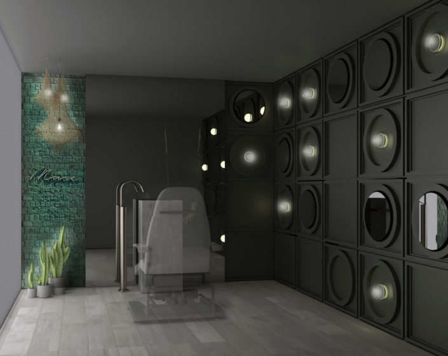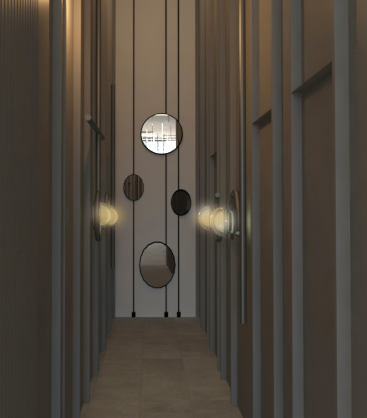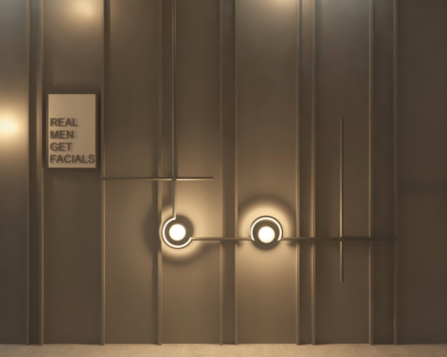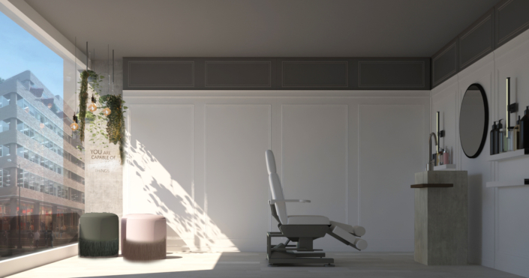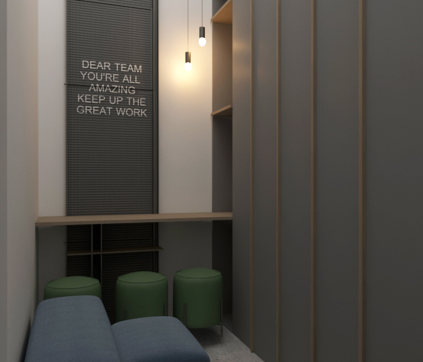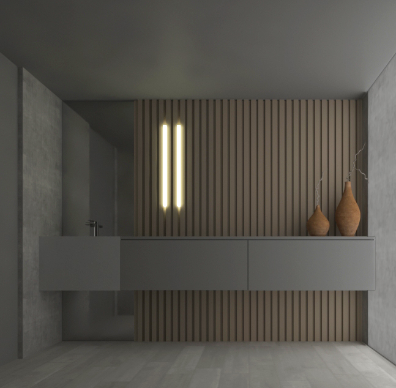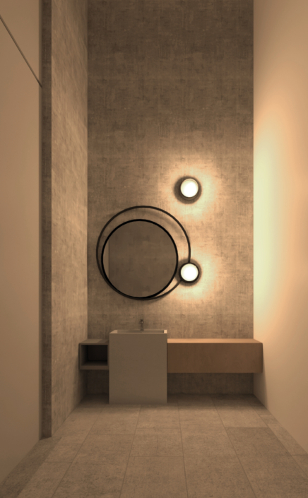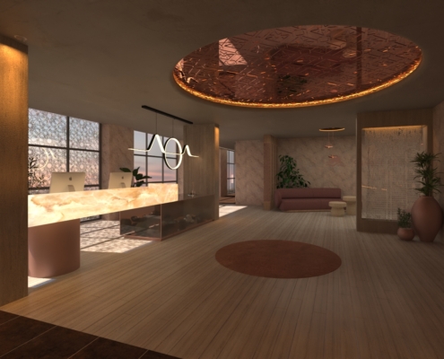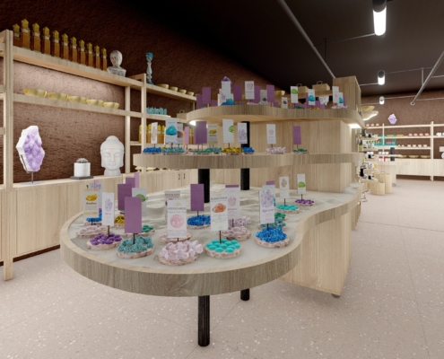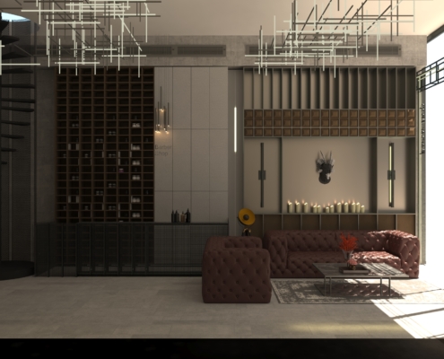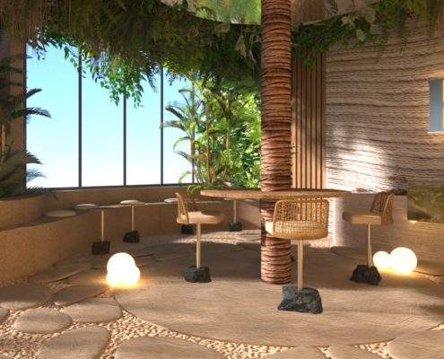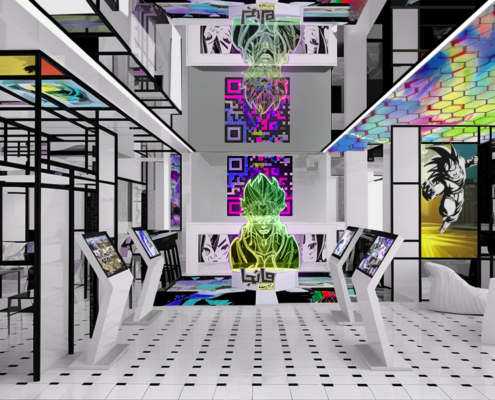Barbershop
Byblos, Lebanon – 2020
project description
scope of work
- Interior Design Visualization
The project is a collaborative visualization work for the barbershop design located in the historical coastal city of Byblos. The visuals communicate the warm mood of a British hotel lobby in its marble, wood and leather as main palette.
client
A collaboration with the project architect on the interior design visualization
building data
typology
- Commercial / Spa
area
- 305 sqm
program
ground floor – 165 sqm
- reception
- waiting area
- service area
- styling area
- facial room
- pedicure + menicure
- kids area
- staff area
- WC
first floor – 140 sqm
- 3 VIP styling rooms
- pedicure + menicure
- 3 massage rooms
- 3 steam room
- solarium area
- IT room
team
project team
collaborators
project architect
- Rouba Karim
- Karina Rizk
Experience 3D Tour
