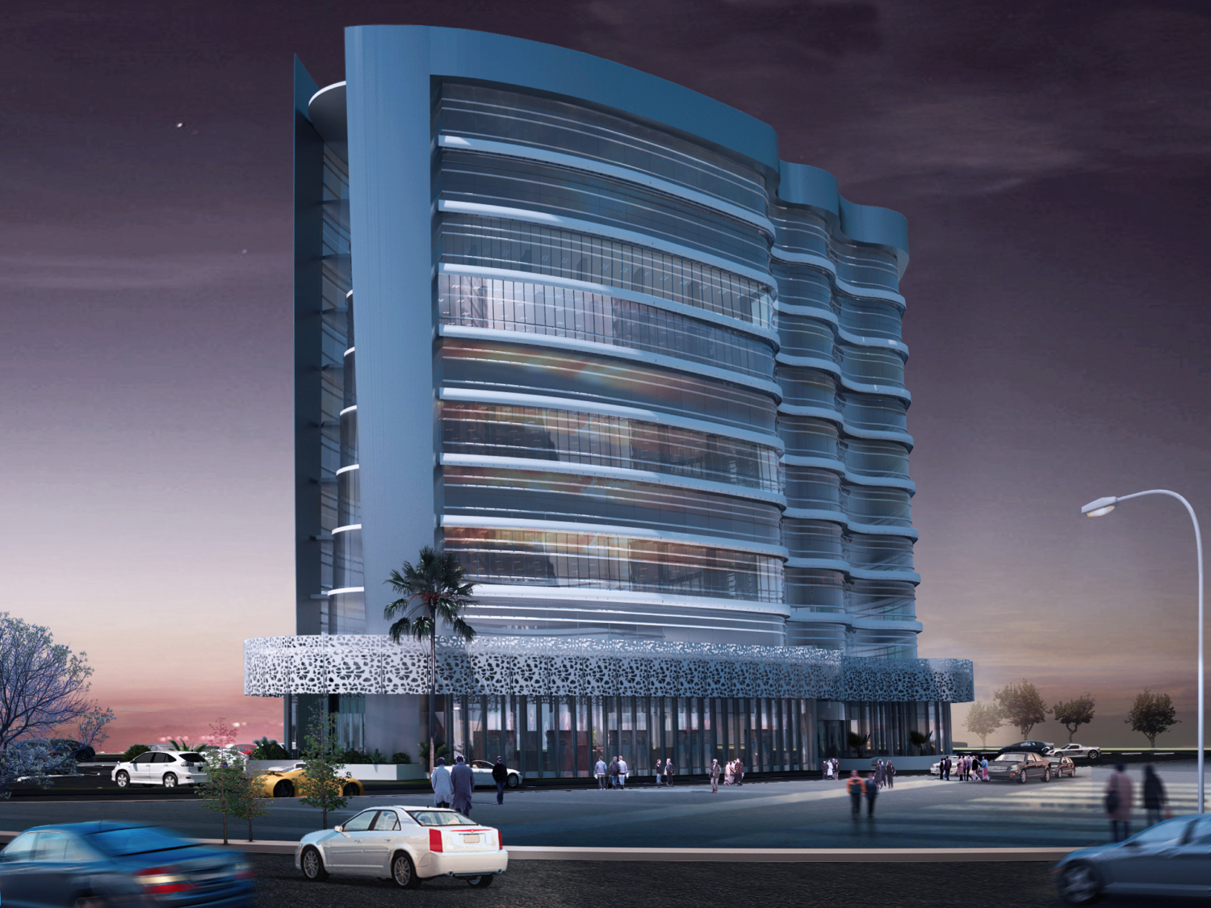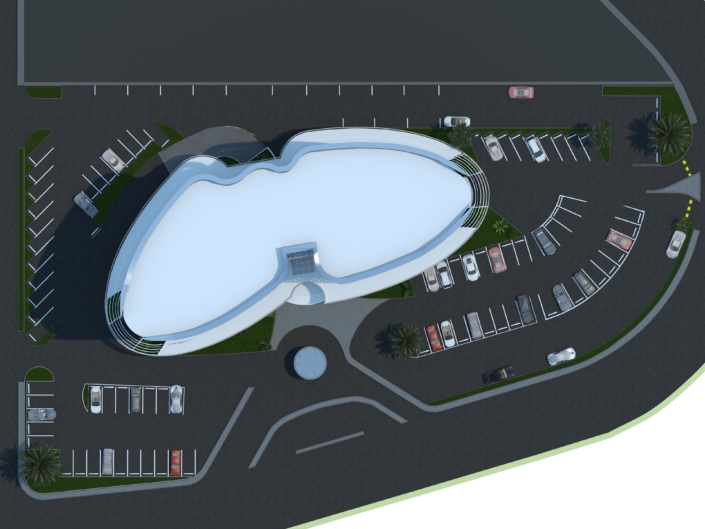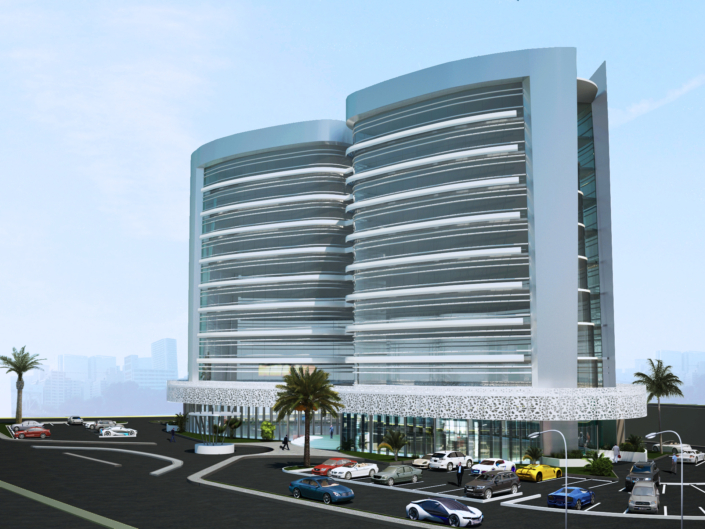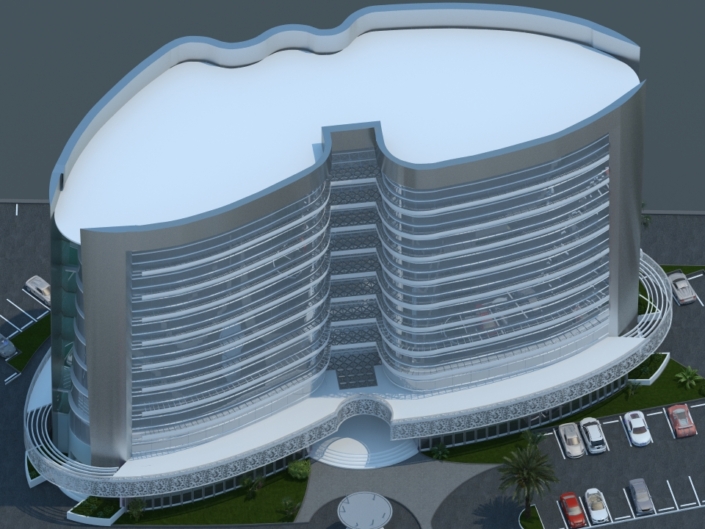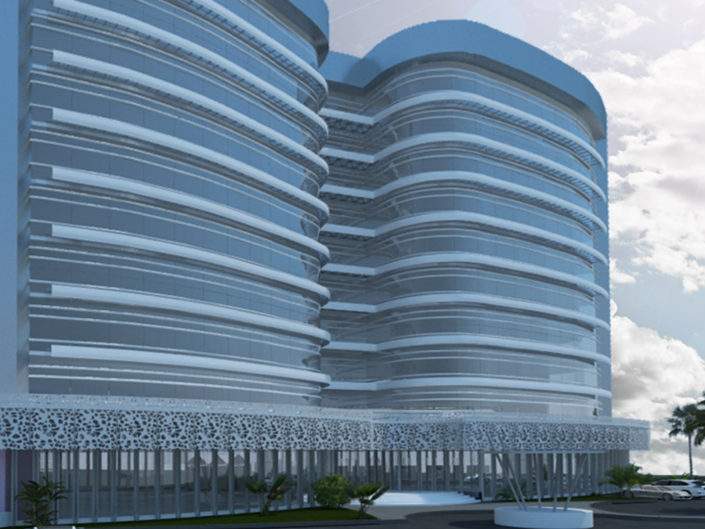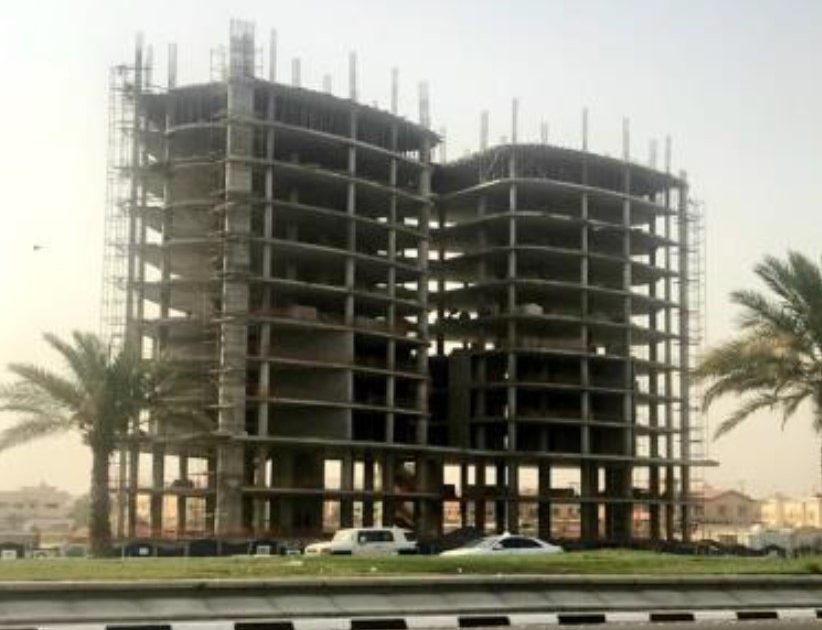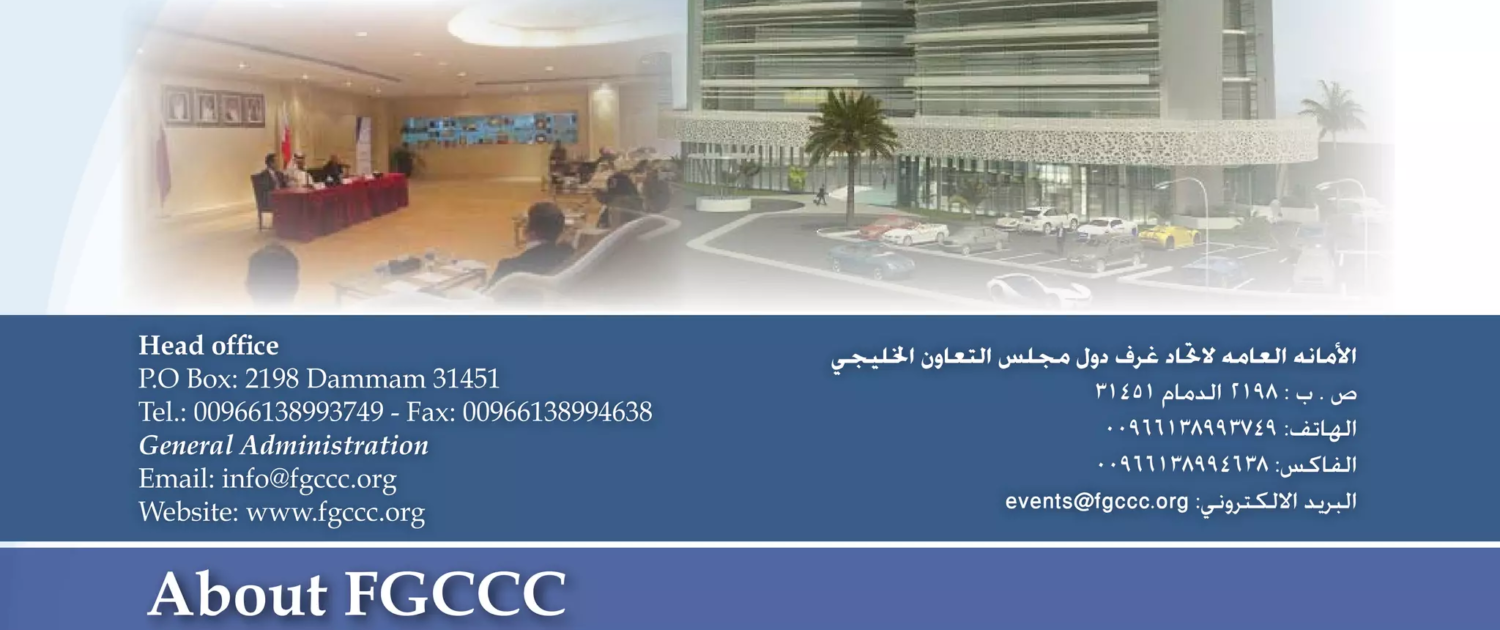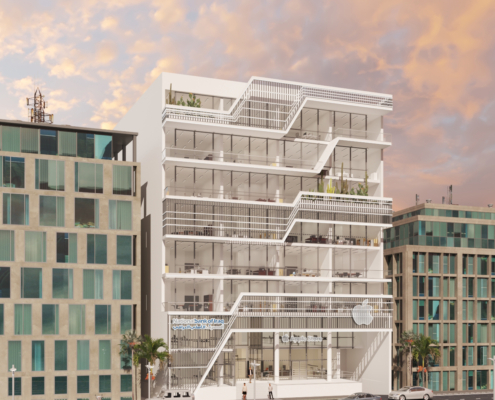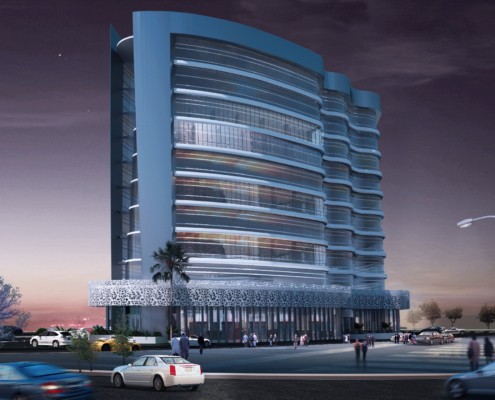FGCC – CHAMBER OF COMMERCE BUILDING
Dammam, Saudi Arabia – 2015
project description
scope of work
- Architecture
The GCC Chamber of Commerce was looking for their permanent headquarter in Dammam, Saudi Arabia. The request to have a modern architecture that reflects their vision and become the center for all their activities and conferences.
client
FGCC Chamber of Commerce
building data
typology
- offices
lot size
- 1000 sqm
built-up area
- 14,000 sqm
floors
- G +12
- G-1
program
ground floor
- Retails & Restaurant
first floor
- Conference Rooms
second to twelfth floor
- Offices
team
project team
collaborators
project architect / consultant
concept


