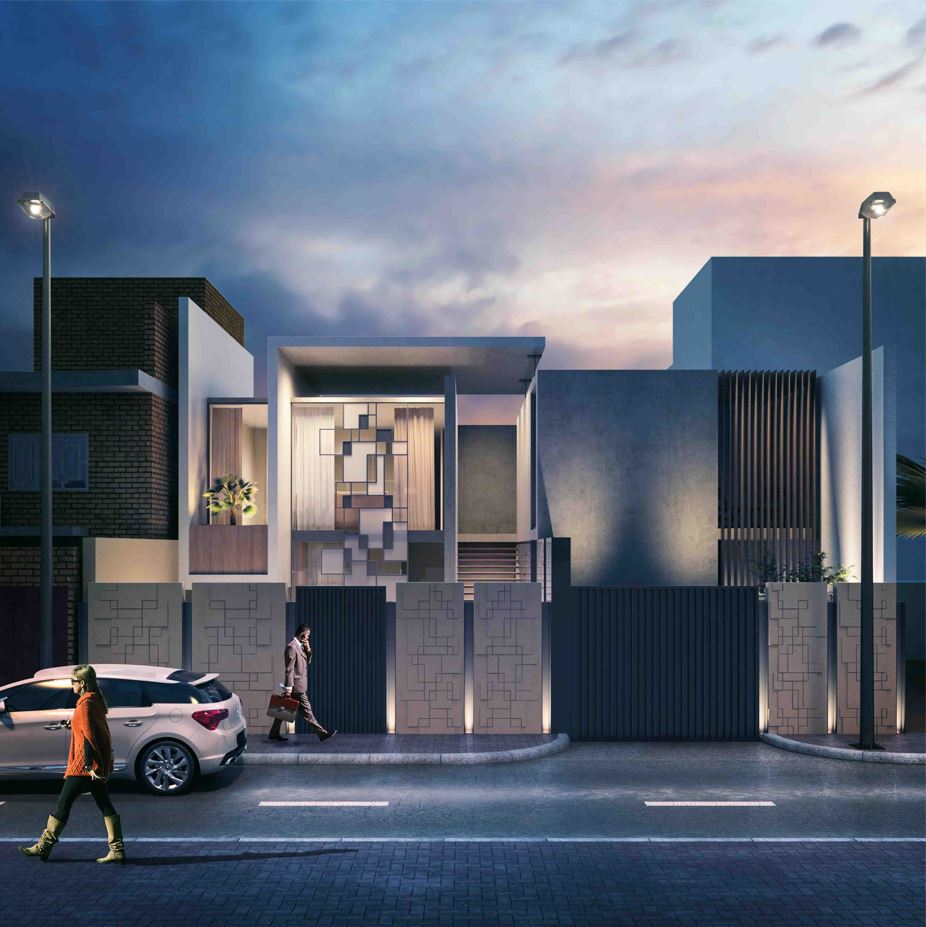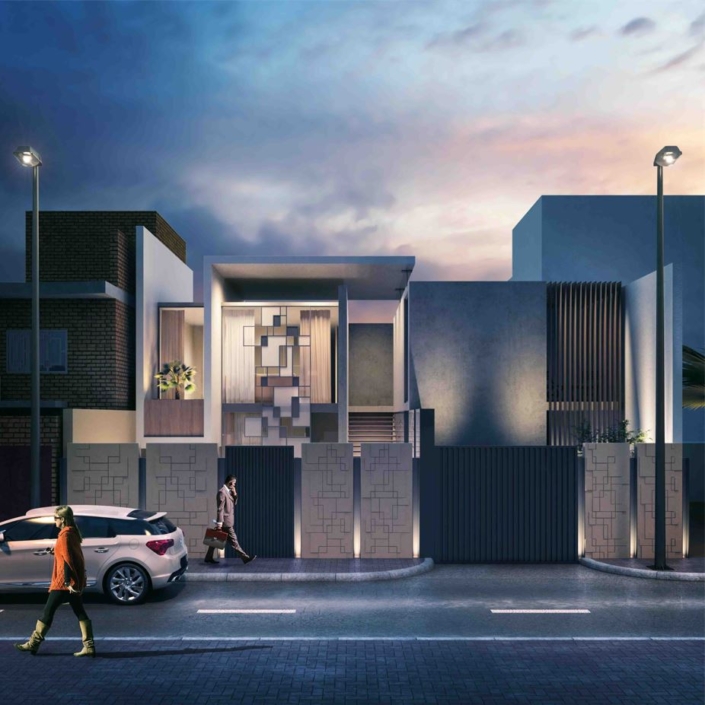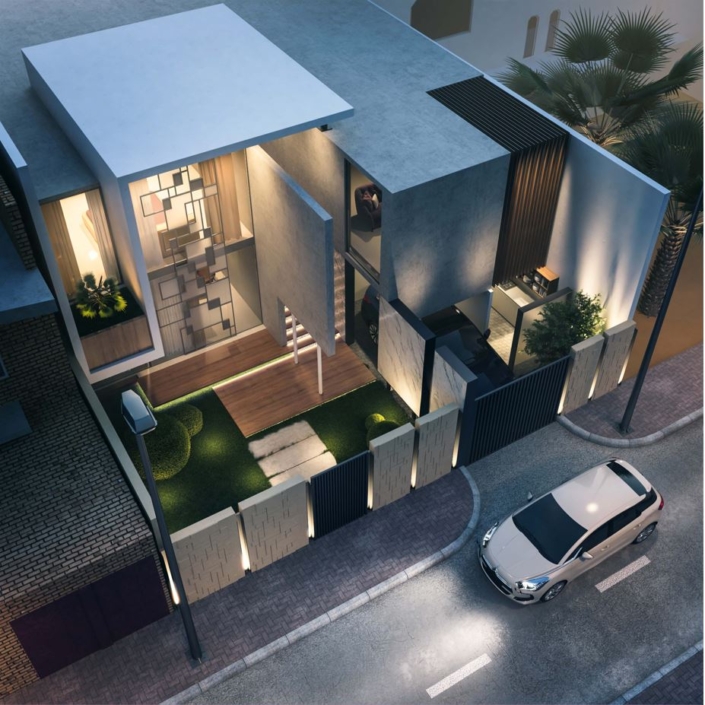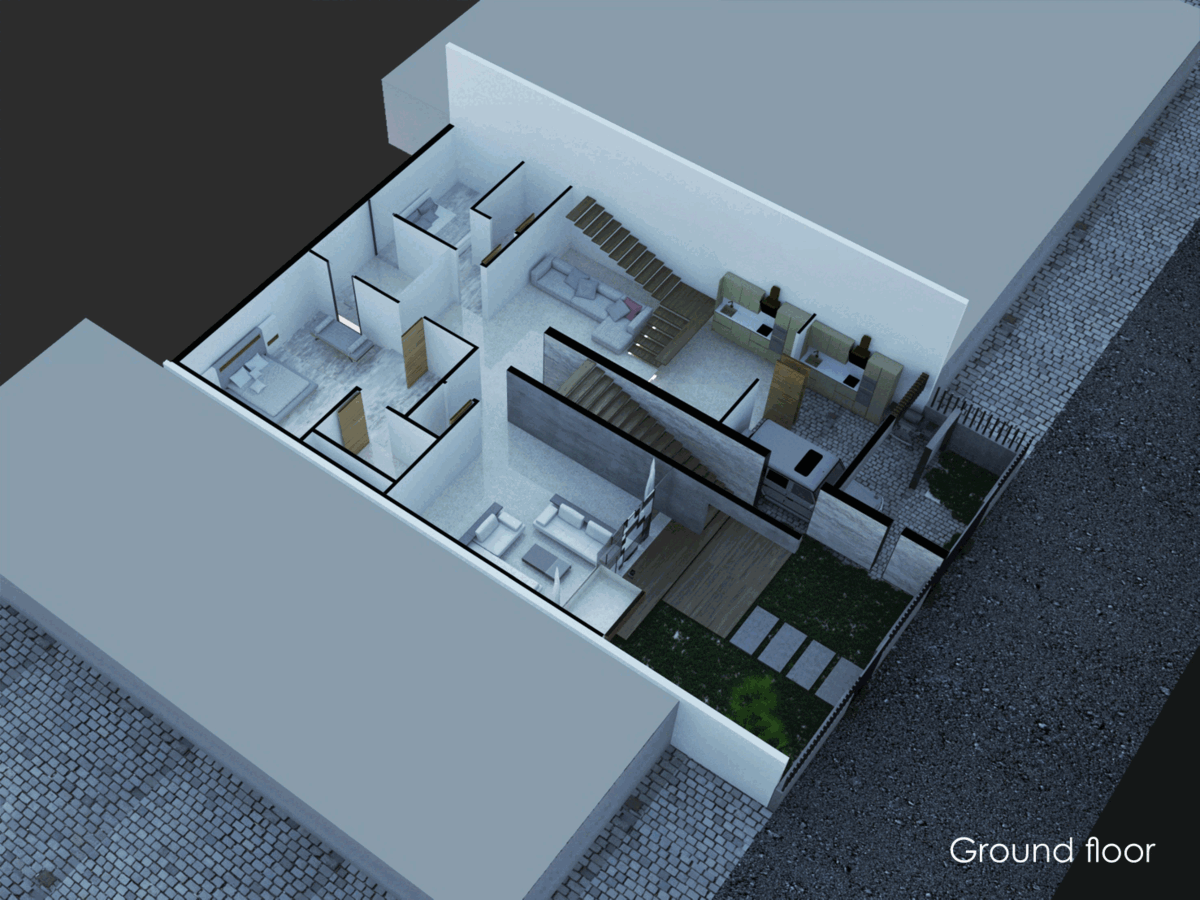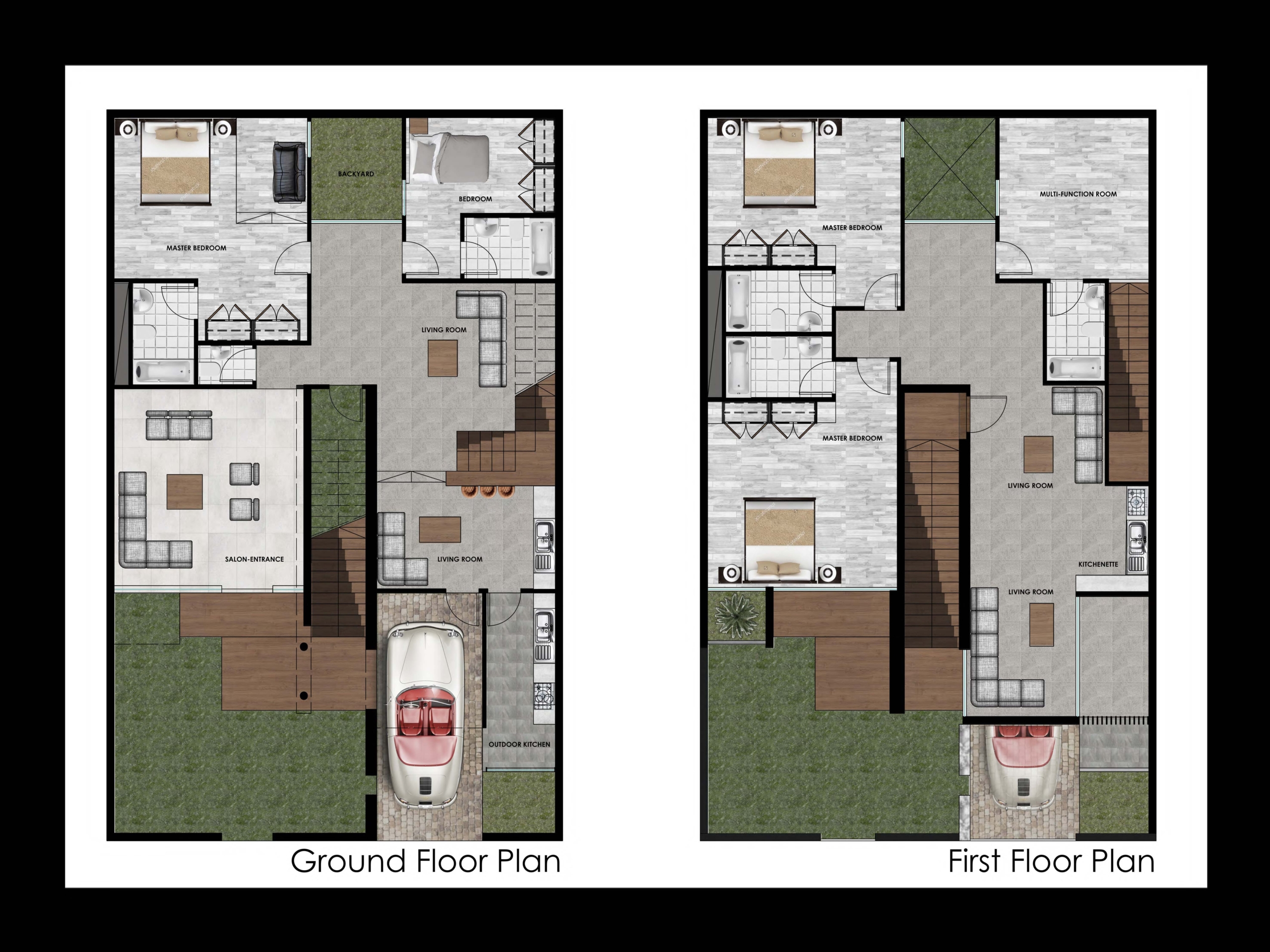Mnahi Villa Basra
Basra, Iraq –
concept
The Villa is a private residence in Irbil following the urban planning and the cultural background of the area. The Main facade adjacent to the street acts as the available setback with 12m width facade. The design emphasis the private modern lifestyle of the family to reside. The main challenge was to allow total flexibility for the future separation of the ground floor and the upper floor to later accommodate 2 small families while still allowing for the full use of the villa in the present. Private and Public entrances of the Living space and Kitchen were taken into consideration. Despite the strict dimensional challenge of the absence of side setback, all rooms and interior divisions were given fully private windows to allow filtered light into the interior.
drawings


