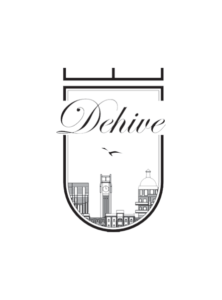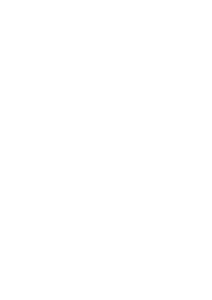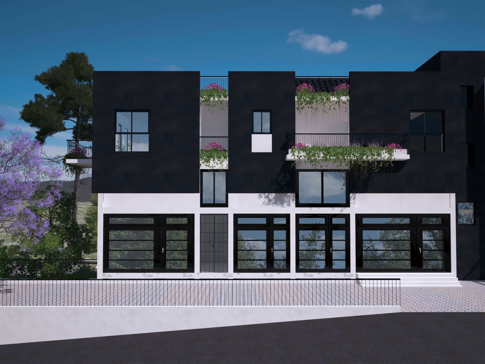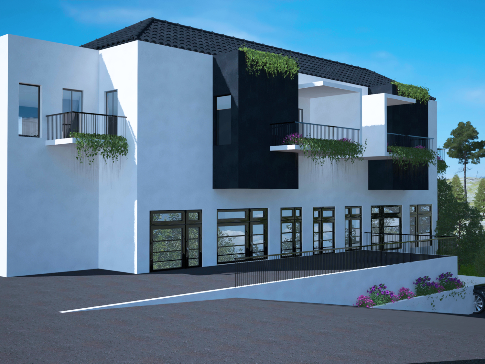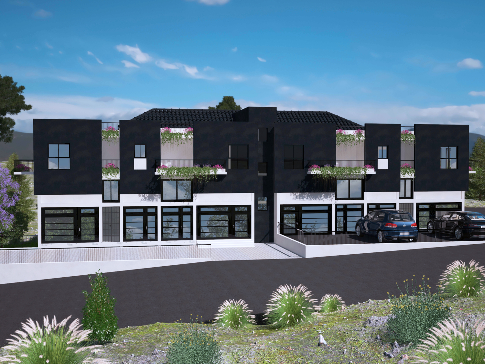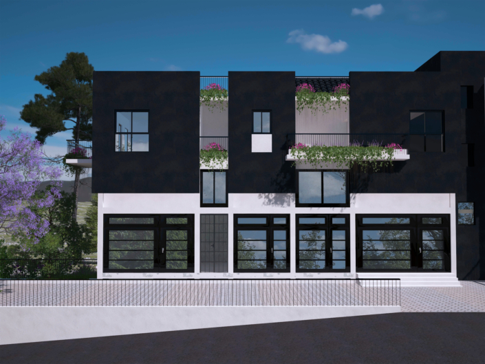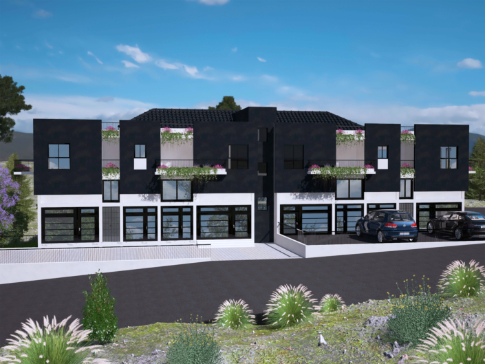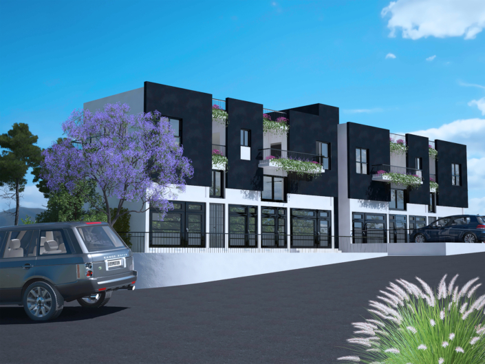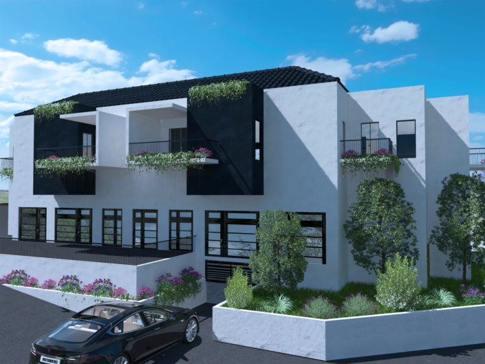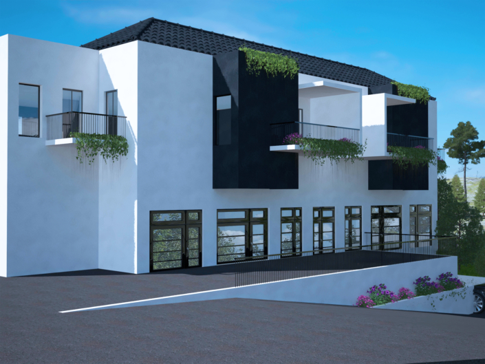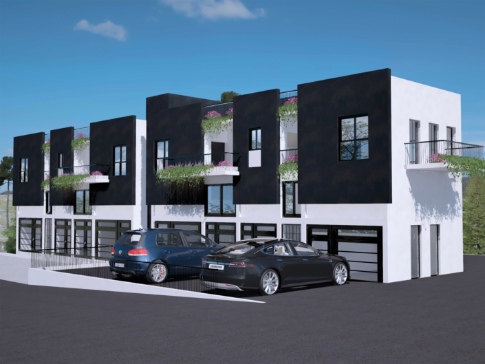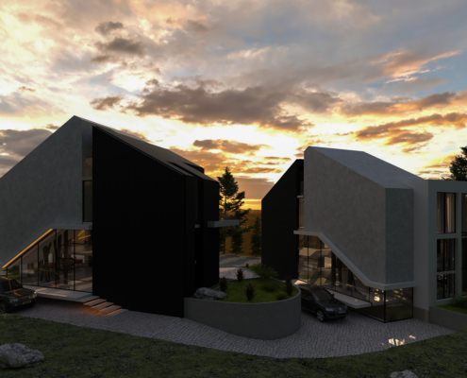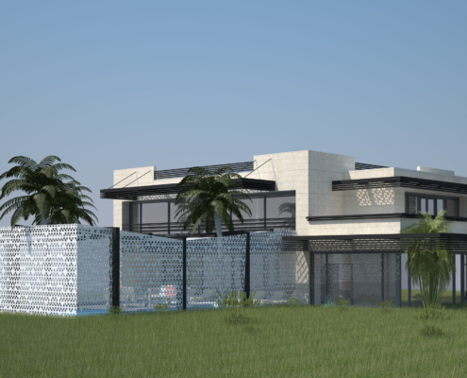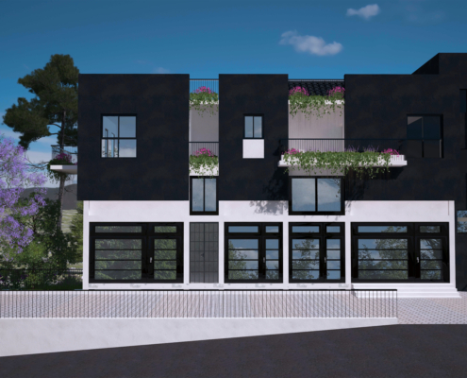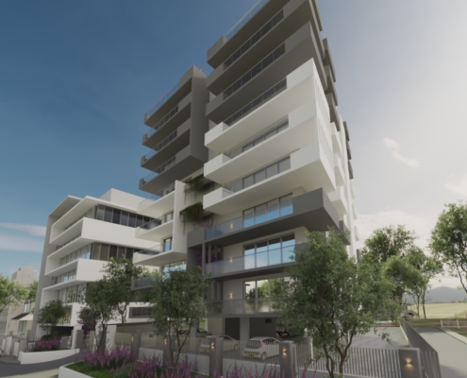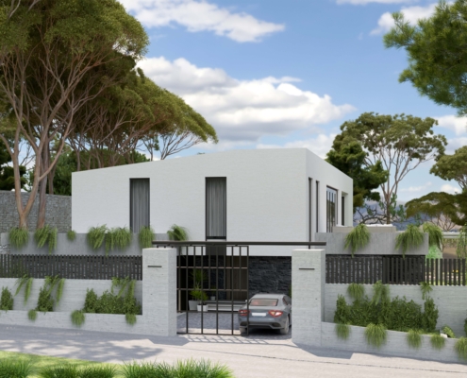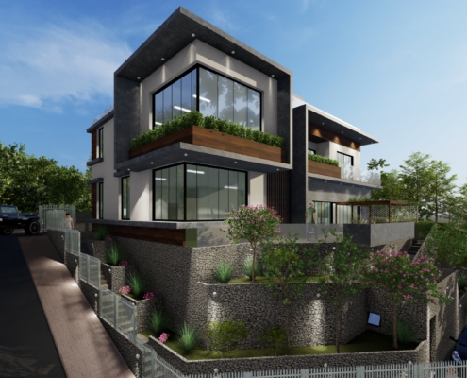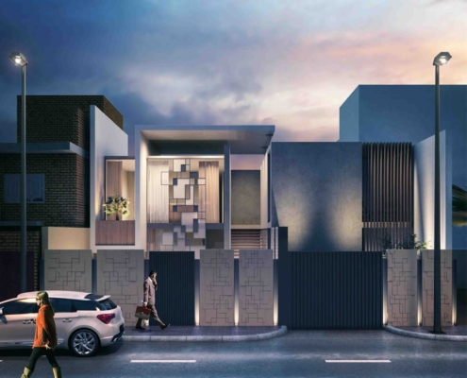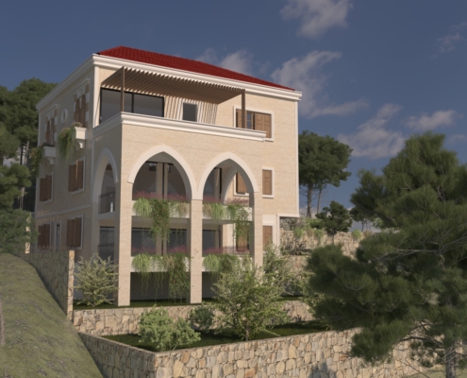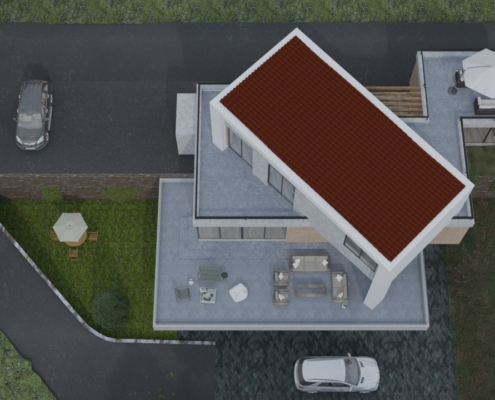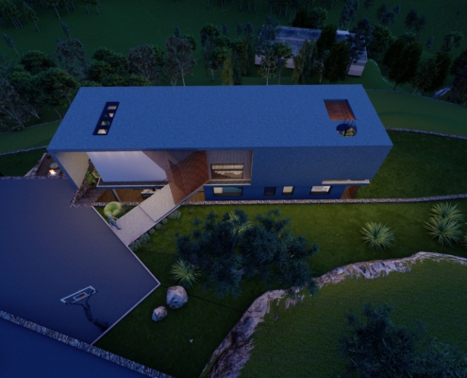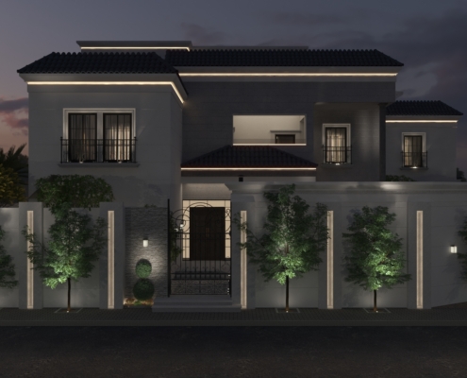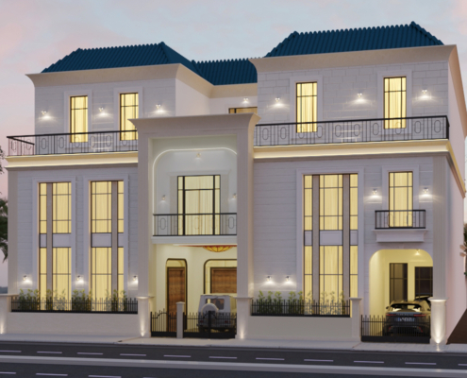Rachaya 1464
Rachaya, Lebanon – 2017
project description
scope of work
- Architecture
Located in the village overlooking ever white Mount Hermon, Rachaya is central to its neighboring villages where it is considered a commercial hub. The design needed to be attractive yet very affordable for shop owners and young families can afford to invest in this mixed use building. Mount Hermon and the rural landscape contrasts the building play in form and color. The penthouse is a dedicated apartment for the owner and the basement is a huge storage space and parking for the owner’s farming business.
To minimize the cost and maximize the area of investment, a careful study of permit area was calculated and 1 vertical staircase was used in the building, providing 4 equal apartments in all 4 directions, all while minimizing the corridors throughout the building.
client
A local client looking to build a mixed use building to maximize his investment and create a top level personal penthouse
building data
typology
- Residential
lot size
- 1605 sqm
built-up area
- 1750 sqm
floors
- G+2
- G-1
program
ground floor
- commercial spaces
first floor
- 4 residential apartments
second floor
- private penthouse
basement floor
- storage and parking
team
